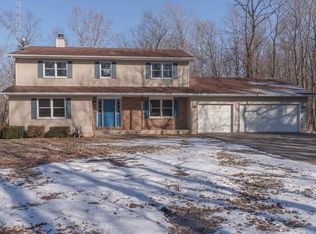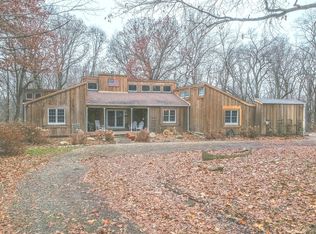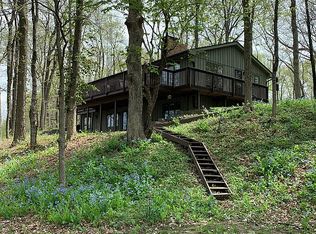Closed
$415,000
16758 E Cheyenne Rd, Heyworth, IL 61745
3beds
3,730sqft
Single Family Residence
Built in 1974
5.82 Acres Lot
$436,800 Zestimate®
$111/sqft
$1,573 Estimated rent
Home value
$436,800
$397,000 - $480,000
$1,573/mo
Zestimate® history
Loading...
Owner options
Explore your selling options
What's special
If you are looking for a beautiful property in the country this is it! Enjoy watching the deer and wildlife from the Heated sunroom in this 3 bedroom 3 full bath home on a stunning 5 acre timbered lot. Huge patio off sunroom and large tiled patio off the kitchen is great for outdoor entertaining. Kitchen has all stainless steel appliances, Corian counter tops, eat in area and Oak cathedral ceiling. Comfortable family room with fireplace and Oak cathedral ceiling. Master suite with multiple closets and private bath. One large bedroom and bath on main level with 2 closets and full bath. living room with separate bar room with sink and bar refrigerator. Second kitchen and large laundry room on main level. Large 28x24 two car garage heated and air conditioned with stairs to studio/bedroom above with 3 skylights! This has a 3rd attached garage that is heated and is deep enough to hold 3 cars! Lots of trails and walk paths and 14x9 garden shed. never run out of power as this home has a Generac whole house generator! New roof in 2024! Don't miss this one!
Zillow last checked: 8 hours ago
Listing updated: February 13, 2025 at 01:02pm
Listing courtesy of:
Mark Haeffele 309-275-3039,
Coldwell Banker Real Estate Group
Bought with:
Noelle Burns
RE/MAX Rising
Source: MRED as distributed by MLS GRID,MLS#: 12210392
Facts & features
Interior
Bedrooms & bathrooms
- Bedrooms: 3
- Bathrooms: 3
- Full bathrooms: 3
Primary bedroom
- Features: Flooring (Carpet), Bathroom (Full)
- Level: Main
- Area: 165 Square Feet
- Dimensions: 15X11
Bedroom 2
- Features: Flooring (Carpet)
- Level: Second
- Area: 228 Square Feet
- Dimensions: 19X12
Bedroom 3
- Features: Flooring (Carpet)
- Level: Second
- Area: 243 Square Feet
- Dimensions: 27X9
Bar entertainment
- Level: Main
- Area: 132 Square Feet
- Dimensions: 12X11
Family room
- Features: Flooring (Carpet)
- Level: Main
- Area: 264 Square Feet
- Dimensions: 24X11
Other
- Level: Main
- Area: 342 Square Feet
- Dimensions: 9X38
Kitchen
- Features: Kitchen (Eating Area-Table Space), Flooring (Ceramic Tile)
- Level: Second
- Area: 255 Square Feet
- Dimensions: 17X15
Kitchen 2nd
- Level: Main
- Area: 130 Square Feet
- Dimensions: 13X10
Laundry
- Level: Main
- Area: 126 Square Feet
- Dimensions: 14X9
Living room
- Features: Flooring (Other)
- Level: Second
- Area: 345 Square Feet
- Dimensions: 23X15
Other
- Level: Main
- Area: 572 Square Feet
- Dimensions: 44X13
Heating
- Propane
Cooling
- Central Air
Appliances
- Included: Range, Microwave, Dishwasher, Refrigerator, Water Softener Rented
Features
- In-Law Floorplan
- Basement: Finished,Full
Interior area
- Total structure area: 3,730
- Total interior livable area: 3,730 sqft
Property
Parking
- Total spaces: 3
- Parking features: On Site, Attached, Garage
- Attached garage spaces: 3
Accessibility
- Accessibility features: No Disability Access
Features
- Stories: 1
Lot
- Size: 5.82 Acres
Details
- Parcel number: 2823426001
- Special conditions: None
Construction
Type & style
- Home type: SingleFamily
- Architectural style: Cape Cod
- Property subtype: Single Family Residence
Materials
- Other
Condition
- New construction: No
- Year built: 1974
Utilities & green energy
- Sewer: Septic Tank
- Water: Well
Community & neighborhood
Location
- Region: Heyworth
- Subdivision: Big Kickapoo Overlook
Other
Other facts
- Listing terms: Conventional
- Ownership: Fee Simple
Price history
| Date | Event | Price |
|---|---|---|
| 2/6/2025 | Sold | $415,000+3.8%$111/sqft |
Source: | ||
| 11/17/2024 | Pending sale | $399,900$107/sqft |
Source: | ||
| 11/14/2024 | Listed for sale | $399,900-30.5%$107/sqft |
Source: | ||
| 9/25/2024 | Listing removed | $575,000$154/sqft |
Source: | ||
| 9/19/2024 | Listed for sale | $575,000-9.6%$154/sqft |
Source: | ||
Public tax history
| Year | Property taxes | Tax assessment |
|---|---|---|
| 2023 | $3,298 +6.1% | $70,514 +8.8% |
| 2022 | $3,108 +2.9% | $64,821 +2.9% |
| 2021 | $3,020 | $62,967 +0.9% |
Find assessor info on the county website
Neighborhood: 61745
Nearby schools
GreatSchools rating
- 8/10Heyworth Elementary SchoolGrades: PK-6Distance: 2.7 mi
- 6/10Heyworth Jr-Sr High SchoolGrades: 7-12Distance: 3.2 mi
Schools provided by the listing agent
- Elementary: Heyworth Elementary
- Middle: Heyworth Jr High School
- High: Heyworth High School
- District: 4
Source: MRED as distributed by MLS GRID. This data may not be complete. We recommend contacting the local school district to confirm school assignments for this home.

Get pre-qualified for a loan
At Zillow Home Loans, we can pre-qualify you in as little as 5 minutes with no impact to your credit score.An equal housing lender. NMLS #10287.


