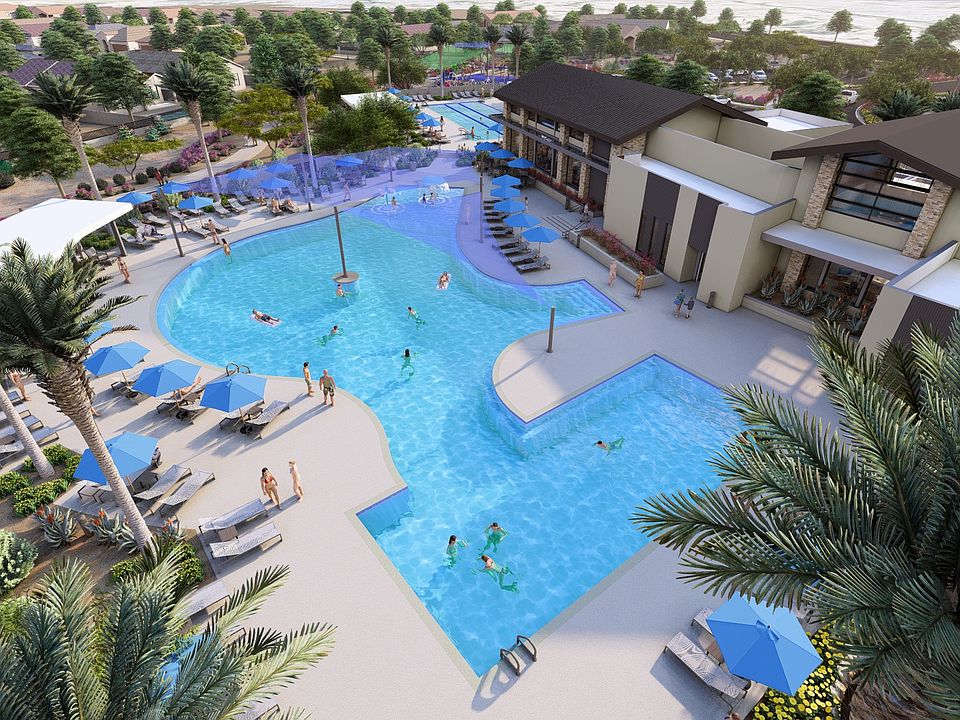MLS# 6840324 New Construction, Ready Now! The Embark floor plan at Asante is designed to impress with its thoughtful layout and modern features. On one side of the home, you'll find two bedrooms, a full bath, a convenient laundry room, and a versatile flex space ready for personalization. Off the foyer, a powder room and access to the two-car garage lead to an expansive RV garage. At the heart of the home, the open-concept design seamlessly connects the great room, casual dining area, and gourmet kitchen, featuring a spacious island, gas cooktop, and 42'' upper cabinets. Step outside to a covered patio and backyard, perfect for entertaining. Tucked away for privacy, the primary suite boasts a generous walk-in closet and a spa-like bath with an upgraded super shower. Structural options added include: 4' extension at garage, super shower at primary bath, gourmet kitchen, garage service door, paver front porch and driveway, RV gate and RV cleanouts including hose big and drain.
New construction
$718,518
16756 W Whispering Wind Dr, Surprise, AZ 85378
3beds
2baths
2,228sqft
Single Family Residence
Built in 2025
9,602 Square Feet Lot
$-- Zestimate®
$322/sqft
$174/mo HOA
What's special
Expansive rv garageCovered patioRv cleanoutsOpen-concept designRv gatePrimary suiteGas cooktop
- 118 days
- on Zillow |
- 103 |
- 3 |
Zillow last checked: 7 hours ago
Listing updated: July 09, 2025 at 03:47pm
Listed by:
Tara M Talley 480-346-1738,
Taylor Morrison (MLS Only)
Source: ARMLS,MLS#: 6840324

Travel times
Schedule tour
Select your preferred tour type — either in-person or real-time video tour — then discuss available options with the builder representative you're connected with.
Select a date
Facts & features
Interior
Bedrooms & bathrooms
- Bedrooms: 3
- Bathrooms: 2.5
Primary bedroom
- Level: First
- Area: 182
- Dimensions: 13.00 x 14.00
Bedroom 2
- Level: First
- Area: 120
- Dimensions: 12.00 x 10.00
Bedroom 3
- Level: First
- Area: 110
- Dimensions: 10.00 x 11.00
Den
- Level: First
- Area: 120
- Dimensions: 10.00 x 12.00
Dining room
- Level: First
- Area: 140
- Dimensions: 20.00 x 7.00
Great room
- Level: First
- Area: 289
- Dimensions: 17.00 x 17.00
Heating
- Natural Gas
Cooling
- Central Air, Programmable Thmstat
Appliances
- Included: Gas Cooktop
- Laundry: Wshr/Dry HookUp Only
Features
- Double Vanity, Eat-in Kitchen, Breakfast Bar, Pantry
- Flooring: Carpet, Tile
- Has basement: No
- Has fireplace: No
- Fireplace features: None
Interior area
- Total structure area: 2,228
- Total interior livable area: 2,228 sqft
Property
Parking
- Total spaces: 6
- Parking features: RV Access/Parking, RV Gate, Garage Door Opener, Extended Length Garage, Direct Access, Rear Vehicle Entry, Golf Cart Garage, RV Garage
- Garage spaces: 3
- Uncovered spaces: 3
Features
- Stories: 1
- Patio & porch: Patio
- Spa features: None
- Fencing: Wrought Iron
Lot
- Size: 9,602 Square Feet
- Features: Desert Front, Dirt Back, Irrigation Front
Details
- Parcel number: 50372312
Construction
Type & style
- Home type: SingleFamily
- Architectural style: Other
- Property subtype: Single Family Residence
Materials
- Stucco, Wood Frame, Painted
- Roof: Tile
Condition
- New construction: Yes
- Year built: 2025
Details
- Builder name: Taylor Morrison
Utilities & green energy
- Sewer: Public Sewer
- Water: City Water
Community & HOA
Community
- Features: Community Pool Htd, Playground, Biking/Walking Path, Fitness Center
- Subdivision: Artisan at Asante Journey Collection
HOA
- Has HOA: Yes
- Services included: Maintenance Grounds
- HOA fee: $174 monthly
- HOA name: AAM
- HOA phone: 602-437-4777
Location
- Region: Surprise
Financial & listing details
- Price per square foot: $322/sqft
- Annual tax amount: $7,000
- Date on market: 3/24/2025
- Listing terms: Cash,Conventional,FHA,VA Loan
- Ownership: Fee Simple
Source: Taylor Morrison

