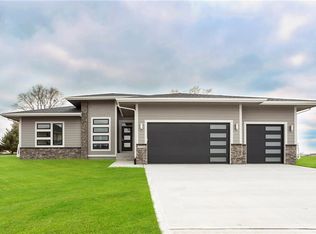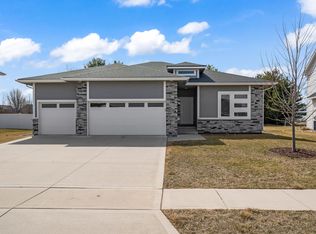Sold for $675,000
Zestimate®
$675,000
16756 Maple St, Clive, IA 50325
5beds
1,829sqft
Single Family Residence
Built in 2020
0.3 Acres Lot
$675,000 Zestimate®
$369/sqft
$2,858 Estimated rent
Home value
$675,000
$628,000 - $722,000
$2,858/mo
Zestimate® history
Loading...
Owner options
Explore your selling options
What's special
Custom 5-bedroom ranch-style home in prime location! Only the highest-quality materials have been used to build this exceptional home. Attention to detail throughout the nearly 3,200 sq ft of living space with open floor plan. Home features an inviting front porch, spacious family room with hardwood floors, gas fireplace, built-ins, & tray ceiling. Gourmet kitchen with gas cooktop, wall ovens, walk-in pantry with microwave & coffee station area, large island/breakfast bar & dining area leads to covered maintenance-free covered deck, open patio, & great backyard with 12x12 garden shed with overhead door & electricity. Large primary bedroom en suite with walk-in closet, tile shower & dual sinks. 2 additional bedrooms, full bath, mudroom, & convenient laundry rm. Finished lower level includes 2nd family rm, pool table area, wet bar, 2 bedrooms, 3/4th bath, & storage room with built-in shelves. ULTIMATE DREAM oversized 4-car garage, heated & cooled, epoxy floors, walls & ceiling insulated. Upgrades include solid core custom 3-panel interior doors, cen vac, powered window blinds, ring doorbell, dual zoned heat/cooling, radon system, & surround sound. Prime location & Waukee schools. All information obtained from Seller & public records.
Zillow last checked: 8 hours ago
Listing updated: April 11, 2025 at 12:13pm
Listed by:
Marc Lee (515)988-2568,
RE/MAX Precision,
Al Tramontina 515-494-2160,
RE/MAX Precision
Bought with:
Rochelle Burnett
Keller Williams Realty GDM
Source: DMMLS,MLS#: 711159 Originating MLS: Des Moines Area Association of REALTORS
Originating MLS: Des Moines Area Association of REALTORS
Facts & features
Interior
Bedrooms & bathrooms
- Bedrooms: 5
- Bathrooms: 3
- Full bathrooms: 1
- 3/4 bathrooms: 2
- Main level bedrooms: 3
Heating
- Forced Air, Gas, Natural Gas
Cooling
- Central Air
Appliances
- Included: Built-In Oven, Cooktop, Dishwasher, Microwave, Refrigerator
- Laundry: Main Level
Features
- Wet Bar, Central Vacuum, Dining Area, Window Treatments
- Flooring: Carpet, Tile
- Basement: Egress Windows
- Number of fireplaces: 1
- Fireplace features: Gas, Vented
Interior area
- Total structure area: 1,829
- Total interior livable area: 1,829 sqft
- Finished area below ground: 1,370
Property
Parking
- Total spaces: 4
- Parking features: Attached, Garage
- Attached garage spaces: 4
Features
- Patio & porch: Covered, Deck, Open, Patio
- Exterior features: Deck, Sprinkler/Irrigation, Patio, Storage
Lot
- Size: 0.30 Acres
- Features: Rectangular Lot
Details
- Additional structures: Storage
- Parcel number: 1226157003
- Zoning: R
Construction
Type & style
- Home type: SingleFamily
- Architectural style: Ranch,Traditional
- Property subtype: Single Family Residence
Materials
- Cement Siding, Stone
- Foundation: Poured
- Roof: Asphalt,Shingle
Condition
- Year built: 2020
Utilities & green energy
- Sewer: Public Sewer
- Water: Public
Community & neighborhood
Security
- Security features: Smoke Detector(s)
Location
- Region: Clive
Other
Other facts
- Listing terms: Cash,Conventional,VA Loan
- Road surface type: Concrete
Price history
| Date | Event | Price |
|---|---|---|
| 4/11/2025 | Sold | $675,000-3.6%$369/sqft |
Source: | ||
| 3/5/2025 | Pending sale | $699,900$383/sqft |
Source: | ||
| 1/30/2025 | Price change | $699,900-1.4%$383/sqft |
Source: | ||
| 10/29/2024 | Price change | $709,900-4.1%$388/sqft |
Source: | ||
| 9/17/2024 | Price change | $739,900-1.3%$405/sqft |
Source: | ||
Public tax history
| Year | Property taxes | Tax assessment |
|---|---|---|
| 2024 | $9,452 -2.5% | $606,150 |
| 2023 | $9,694 +7.2% | $606,150 +13.6% |
| 2022 | $9,046 +50155.6% | $533,750 +5.9% |
Find assessor info on the county website
Neighborhood: 50325
Nearby schools
GreatSchools rating
- 8/10Shuler Elementary SchoolGrades: K-5Distance: 0.3 mi
- 5/10Prairieview SchoolGrades: 8-9Distance: 1.7 mi
- 9/10Northwest High SchoolGrades: 10-12Distance: 2 mi
Schools provided by the listing agent
- District: Waukee
Source: DMMLS. This data may not be complete. We recommend contacting the local school district to confirm school assignments for this home.
Get pre-qualified for a loan
At Zillow Home Loans, we can pre-qualify you in as little as 5 minutes with no impact to your credit score.An equal housing lender. NMLS #10287.
Sell for more on Zillow
Get a Zillow Showcase℠ listing at no additional cost and you could sell for .
$675,000
2% more+$13,500
With Zillow Showcase(estimated)$688,500

