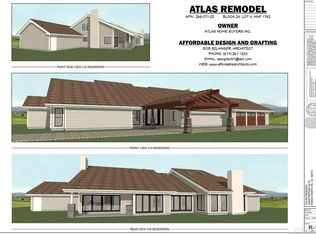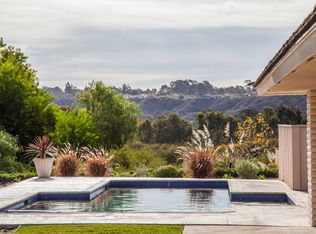Sold for $5,795,000
Listing Provided by:
Sean Barry DRE #01186034 858-945-4314,
Luxury Coast Grp Barry Estates,
Susie Mikolajewski DRE #01130001 619-997-2611,
Luxury Coast Grp Barry Estates
Bought with: Tenacity Real Estate
$5,795,000
16756 Los Morros, Rancho Santa Fe, CA 92067
7beds
9,170sqft
Single Family Residence
Built in 1993
1.84 Acres Lot
$5,802,100 Zestimate®
$632/sqft
$22,008 Estimated rent
Home value
$5,802,100
$5.34M - $6.27M
$22,008/mo
Zestimate® history
Loading...
Owner options
Explore your selling options
What's special
Set at the end of a winding private drive in Rancho Santa Fe’s highly coveted West Side Covenant, this property encompasses 1.84 fully fenced and gated acres, offering exceptional privacy, surrounded by mature landscaping and close access to the Rancho Santa Fe trail system. Designed by acclaimed architect Doug Austin, the spacious living and dining rooms, bathed in natural light, are ideal for grand-scale entertaining. A true chef’s dream, the gourmet kitchen showcases top-tier appliances, crisp stone countertops, custom cabinetry, an oversized center island, a casual seating bar, and a sunlit breakfast area—all opening to the warm and inviting family room, complete with a fireplace, full bar, and built-in media center. Glass doors lead to an expansive covered veranda, perfect for year-round indoor/outdoor living. The main-level primary suite is a well appointed private sanctuary featuring a luxurious fireplace, and walk in dressing rooms drenched in custom woodwork. A richly appointed office/library with fireplace and four additional en-suite bedrooms—three of which are located upstairs with private terraces—provide ample space for family or guests. A separate guest casita offers two additional bedroom suites and a full kitchen, ideal for extended stays or multigenerational living. The resort-inspired outdoor amenities are truly exceptional: a glass-accented beach-entry pool with swim-up bar, oversized spa, dramatic fire bowls, a summer kitchen, pool bath, firepit, and multiple lounge and dining areas nestled into lush surroundings. A fruit orchard, raised-bed vegetable garden, and expansive lawn complete the outdoor oasis. Additional highlights include: six fireplaces (three dual-sided), rich wood and stone flooring, hand painted ceilings, Lutron lighting system, extensive detailed glass accents, full home automation, climate-controlled wine room, natural gas, and garaging for four cars with ample driveway spaces for additional cars. Located within the award-winning Rancho Santa Fe School District with access to Roger Rowe, and just minutes from the RSF Village, golf and tennis clubs, scenic trails, and world-class beaches—this is the epitome of luxurious Covenant living.
Zillow last checked: 8 hours ago
Listing updated: October 14, 2025 at 01:41pm
Listing Provided by:
Sean Barry DRE #01186034 858-945-4314,
Luxury Coast Grp Barry Estates,
Susie Mikolajewski DRE #01130001 619-997-2611,
Luxury Coast Grp Barry Estates
Bought with:
Igor Peshkov, DRE #02173188
Tenacity Real Estate
Source: CRMLS,MLS#: NDP2505672 Originating MLS: California Regional MLS (North San Diego County & Pacific Southwest AORs)
Originating MLS: California Regional MLS (North San Diego County & Pacific Southwest AORs)
Facts & features
Interior
Bedrooms & bathrooms
- Bedrooms: 7
- Bathrooms: 10
- Full bathrooms: 8
- 1/2 bathrooms: 2
- Main level bathrooms: 3
- Main level bedrooms: 4
Primary bedroom
- Features: Main Level Primary
Bedroom
- Features: Bedroom on Main Level
Other
- Features: Dressing Area
Cooling
- Central Air
Appliances
- Included: Dryer, Washer
Features
- Bedroom on Main Level, Dressing Area, Entrance Foyer, Main Level Primary, Primary Suite, Walk-In Closet(s)
- Has fireplace: Yes
- Fireplace features: Great Room, Living Room, Primary Bedroom, Multi-Sided, Outside
- Common walls with other units/homes: No Common Walls
Interior area
- Total interior livable area: 9,170 sqft
Property
Parking
- Total spaces: 19
- Parking features: Garage - Attached
- Attached garage spaces: 4
- Uncovered spaces: 15
Features
- Levels: Two
- Stories: 2
- Entry location: 1
- Exterior features: Fire Pit
- Has private pool: Yes
- Pool features: In Ground, Private
- Has view: Yes
- View description: Trees/Woods
Lot
- Size: 1.84 Acres
- Features: 0-1 Unit/Acre, Lawn, Landscaped, Secluded, Sprinkler System
Details
- Parcel number: 2660712100
- Zoning: R1
- Special conditions: Standard
- Horse amenities: Riding Trail
Construction
Type & style
- Home type: SingleFamily
- Property subtype: Single Family Residence
Condition
- New construction: No
- Year built: 1993
Community & neighborhood
Community
- Community features: Horse Trails, Rural, Suburban
Location
- Region: Rancho Santa Fe
HOA & financial
HOA
- Amenities included: Horse Trails, Lake or Pond
- Association name: RSF Association
- Association phone: 858-756-1174
Other
Other facts
- Listing terms: Cash,Conventional,Contract
Price history
| Date | Event | Price |
|---|---|---|
| 10/10/2025 | Sold | $5,795,000-12.1%$632/sqft |
Source: | ||
| 9/24/2025 | Pending sale | $6,595,000$719/sqft |
Source: | ||
| 9/4/2025 | Price change | $6,595,000-4.4%$719/sqft |
Source: | ||
| 9/2/2025 | Listed for sale | $6,895,000$752/sqft |
Source: | ||
| 8/26/2025 | Pending sale | $6,895,000$752/sqft |
Source: | ||
Public tax history
| Year | Property taxes | Tax assessment |
|---|---|---|
| 2025 | $72,934 +1.8% | $6,814,620 +2% |
| 2024 | $71,652 +5.4% | $6,681,000 +5.2% |
| 2023 | $67,967 +110.9% | $6,353,000 +112.6% |
Find assessor info on the county website
Neighborhood: 92067
Nearby schools
GreatSchools rating
- 8/10R. Roger Rowe Elementary SchoolGrades: K-5Distance: 1.6 mi
- 8/10R. Roger Rowe Middle SchoolGrades: 6-8Distance: 1.6 mi
- 10/10Torrey Pines High SchoolGrades: 9-12Distance: 4.2 mi
Schools provided by the listing agent
- Elementary: R. Roger Rowe
- High: Torrey Pines
Source: CRMLS. This data may not be complete. We recommend contacting the local school district to confirm school assignments for this home.

