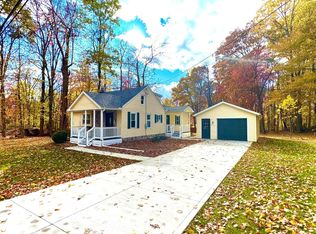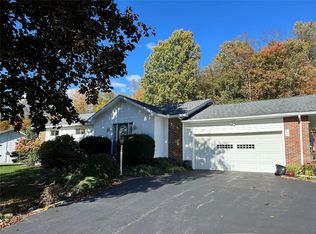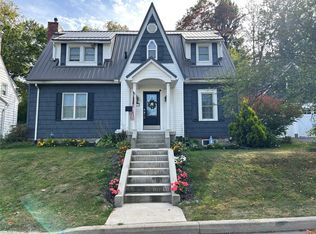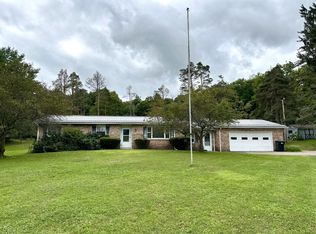New ranch home w/ attached garage on over an acre of land in Vernon Township close to Roche Park, shopping, dining, and medical facilities. First floor features 3-bedrooms, 2-full bathrooms, mud/laundry room, living area, kitchen w/ large pantry & walk-out back deck. The lower level provides an additional 1200 sq ft + 3rd bathroom. Finishing touches currently being worked on. House has new vinyl flooring in the 1st floor living areas, tiled bathrooms & new carpeting in the bedrooms; neutral color palate; superior walls; polished cement in basement & garage + cemented sidewalk; 2'x6' exterior construction w/ vinyl siding + soffit & soft exterior lighting; roof with architectural shingles; electric overhead garage door; Pella windows; 36" doorways throughout; exterior doors; 200 amp electric; well drilled & connected; pressure tank; water heater; drain & water line; covered front porch; 14'x23' back deck; natural gas; electric; public sewage. Taxes to be re-assessed upon completion.
New construction
Price increase: $5K (11/29)
$299,999
16754 Carr Hill Rd, Meadville, PA 16335
3beds
1,334sqft
Est.:
Single Family Residence
Built in 2024
1.07 Acres Lot
$294,600 Zestimate®
$225/sqft
$-- HOA
What's special
Electric overhead garage doorAttached garageNeutral color palatePella windowsCovered front porchExterior doorsCemented sidewalk
- 214 days |
- 1,146 |
- 45 |
Zillow last checked: 8 hours ago
Listing updated: December 31, 2025 at 06:49pm
Listed by:
Chandler Mason (814)724-1100,
RE/MAX Lakeland Realty 814-382-8326
Source: GEMLS,MLS#: 184190Originating MLS: Greater Erie Board Of Realtors
Tour with a local agent
Facts & features
Interior
Bedrooms & bathrooms
- Bedrooms: 3
- Bathrooms: 3
- Full bathrooms: 3
Primary bedroom
- Level: First
- Dimensions: 15x12
Bedroom
- Level: First
- Dimensions: 10x10
Bedroom
- Level: First
- Dimensions: 10x10
Other
- Level: First
- Dimensions: 8x9
Family room
- Level: Lower
- Dimensions: 26x26
Other
- Level: First
- Dimensions: 7x9
Other
- Level: Lower
- Dimensions: 10x12
Kitchen
- Level: First
- Dimensions: 12x10
Laundry
- Level: First
- Dimensions: 6x8
Living room
- Level: First
- Dimensions: 20x13
Other
- Level: Lower
- Dimensions: 9x16
Other
- Level: Lower
- Dimensions: 10x11
Utility room
- Level: Lower
- Dimensions: 10x11
Heating
- Gas, None
Cooling
- None
Features
- Flooring: Other
- Basement: Full
- Has fireplace: No
Interior area
- Total structure area: 1,334
- Total interior livable area: 1,334 sqft
Video & virtual tour
Property
Parking
- Total spaces: 1
- Parking features: Attached
- Attached garage spaces: 1
Features
- Levels: One
- Stories: 1
Lot
- Size: 1.07 Acres
- Dimensions: 21 x 455 x 217 x 398
- Features: Cleared, Irregular Lot, Level, Mineral Rights
Details
- Parcel number: 650051653
- Zoning description: R-S
Construction
Type & style
- Home type: SingleFamily
- Architectural style: One Story
- Property subtype: Single Family Residence
Materials
- Frame
- Roof: Asphalt
Condition
- Under Construction
- New construction: Yes
- Year built: 2024
Utilities & green energy
- Sewer: Public Sewer
- Water: Private
Community & HOA
HOA
- Deposit fee: $10,000
Location
- Region: Meadville
Financial & listing details
- Price per square foot: $225/sqft
- Tax assessed value: $1,350
- Annual tax amount: $110
- Date on market: 6/6/2025
- Cumulative days on market: 214 days
- Road surface type: Paved
Estimated market value
$294,600
$280,000 - $309,000
$1,876/mo
Price history
Price history
| Date | Event | Price |
|---|---|---|
| 11/29/2025 | Price change | $299,999+1.7%$225/sqft |
Source: GEMLS #184190 Report a problem | ||
| 11/2/2025 | Price change | $295,000+7.3%$221/sqft |
Source: GEMLS #184190 Report a problem | ||
| 6/6/2025 | Listed for sale | $275,000+3.8%$206/sqft |
Source: GEMLS #184190 Report a problem | ||
| 6/5/2025 | Listing removed | $265,000$199/sqft |
Source: GEMLS #177385 Report a problem | ||
| 3/12/2025 | Price change | $265,000+23.3%$199/sqft |
Source: GEMLS #177385 Report a problem | ||
Public tax history
Public tax history
| Year | Property taxes | Tax assessment |
|---|---|---|
| 2024 | $77 -29.5% | $1,350 |
| 2023 | $109 -13.2% | $1,350 |
| 2022 | $126 +18.7% | $1,350 |
Find assessor info on the county website
BuyAbility℠ payment
Est. payment
$1,870/mo
Principal & interest
$1428
Property taxes
$337
Home insurance
$105
Climate risks
Neighborhood: 16335
Nearby schools
GreatSchools rating
- 6/10West End El SchoolGrades: K-6Distance: 2.3 mi
- 5/10Meadville Area Middle School (MAMS)Grades: 7-8Distance: 4.1 mi
- 5/10Meadville Area Senior High SchoolGrades: 9-12Distance: 4.1 mi
Schools provided by the listing agent
- District: Crawford Central
Source: GEMLS. This data may not be complete. We recommend contacting the local school district to confirm school assignments for this home.
- Loading
- Loading



