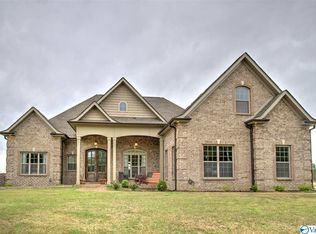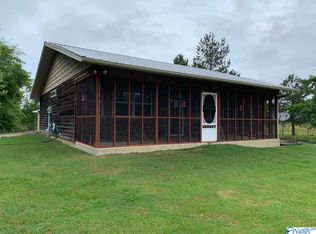Practically NEW custom built home by Winter Homes. 3100+SF nestled on 15.2+/- acres with tons of amenities!!! Whether you are admiring the beauty of the outdoors with stocked pond, dock, 30x40 pol barn, 12x24 heated/cooled workshop w/water & utilities or stepping through the impressive foyer with soaring ceilings, open to living area with great views & gas log fireplace. Dining room features coffered ceilings & wainscoting. A chef's dream, eat-in kitchen w/ gorgeous cabinets, breakfast bar, pantry, & work island. Large isolated master suite w/ lg walk-in closet. Laundry room doubles as FEMA approved saferoom. Bonus upstairs w/ half bath. Extra large attached garage.
This property is off market, which means it's not currently listed for sale or rent on Zillow. This may be different from what's available on other websites or public sources.


