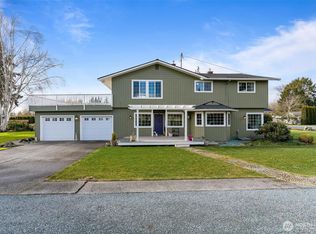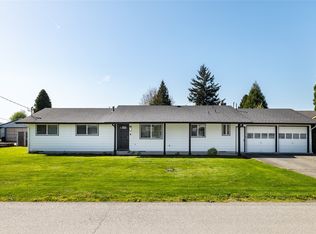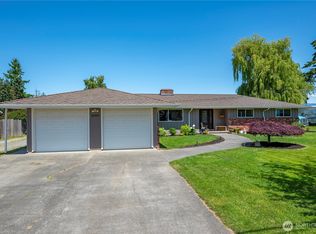Sold
Listed by:
Andrew Sale,
John L. Scott Skagit
Bought with: Windermere RE Anacortes Prop.
$571,000
16751 Donnelly Road, Mount Vernon, WA 98273
3beds
1,676sqft
Single Family Residence
Built in 1951
0.5 Acres Lot
$599,800 Zestimate®
$341/sqft
$2,685 Estimated rent
Home value
$599,800
$570,000 - $630,000
$2,685/mo
Zestimate® history
Loading...
Owner options
Explore your selling options
What's special
Charming & well-maintained rambler, on a 1/2 acre, in an unbeatable location! Minutes from I-5, Downtown MV & Burlington + on a quiet street. Covered front porch overlooks landscaped front yard. Driveway access in front leads to sizable backyard w/ multiple solidly built storage sheds, raised garden beds, & concrete patio for entertaining! Front door opens to spacious living room w/ gas fireplace for cold rainy days. Kitchen features great storage, beautiful views of west MV & walk in pantry. Kitchen connects to updated: family room, utility room & 3/4 bath. Primary bedroom features newer flooring & built in storage. 2 additional bedrooms that adjoin full bath. Air conditioning, tasteful upgrades & built in storage all throughout home!
Zillow last checked: 8 hours ago
Listing updated: February 14, 2024 at 11:36am
Listed by:
Andrew Sale,
John L. Scott Skagit
Bought with:
Tracy Peterson-Foy, 118295
Windermere RE Anacortes Prop.
Source: NWMLS,MLS#: 2189674
Facts & features
Interior
Bedrooms & bathrooms
- Bedrooms: 3
- Bathrooms: 2
- Full bathrooms: 1
- 3/4 bathrooms: 1
- Main level bedrooms: 3
Primary bedroom
- Level: Main
Bedroom
- Level: Main
Bedroom
- Level: Main
Bathroom full
- Level: Main
Bathroom three quarter
- Level: Main
Entry hall
- Level: Main
Family room
- Level: Main
Kitchen with eating space
- Level: Main
Living room
- Level: Main
Utility room
- Level: Main
Heating
- Forced Air, Heat Pump, Radiant
Cooling
- Forced Air, Heat Pump
Appliances
- Included: Dishwasher_, Dryer, Refrigerator_, StoveRange_, Washer, Dishwasher, Refrigerator, StoveRange, Water Heater Location: Small Crawlspace/Basement Area
Features
- Walk-In Pantry
- Flooring: Hardwood, Laminate, Stone, Carpet
- Windows: Double Pane/Storm Window, Skylight(s)
- Basement: Unfinished
- Has fireplace: No
- Fireplace features: Gas
Interior area
- Total structure area: 1,676
- Total interior livable area: 1,676 sqft
Property
Parking
- Total spaces: 3
- Parking features: RV Parking, Attached Carport, Detached Carport, Driveway
- Has carport: Yes
- Covered spaces: 3
Features
- Levels: One
- Stories: 1
- Entry location: Main
- Patio & porch: Hardwood, Laminate, Laminate Hardwood, Wall to Wall Carpet, Double Pane/Storm Window, Skylight(s), Walk-In Pantry
- Has view: Yes
- View description: Partial, Territorial
Lot
- Size: 0.50 Acres
- Features: Paved, Cable TV, Fenced-Partially, Gas Available, High Speed Internet, Outbuildings, Patio, RV Parking
- Topography: Level
- Residential vegetation: Garden Space
Details
- Parcel number: P21854
- Zoning description: Jurisdiction: County
- Special conditions: Standard
Construction
Type & style
- Home type: SingleFamily
- Architectural style: Craftsman
- Property subtype: Single Family Residence
Materials
- Brick, Wood Siding
- Foundation: Concrete Ribbon
- Roof: Composition
Condition
- Average
- Year built: 1951
- Major remodel year: 1951
Utilities & green energy
- Electric: Company: PSE
- Sewer: Septic Tank, Company: Septic
- Water: Public, Company: PUD
- Utilities for property: Xfinity, Xfinity
Community & neighborhood
Location
- Region: Mount Vernon
- Subdivision: West Mount Vernon
Other
Other facts
- Listing terms: Cash Out,Conventional,VA Loan
- Cumulative days on market: 468 days
Price history
| Date | Event | Price |
|---|---|---|
| 2/14/2024 | Sold | $571,000+2%$341/sqft |
Source: | ||
| 1/15/2024 | Pending sale | $559,950$334/sqft |
Source: | ||
| 1/11/2024 | Listed for sale | $559,950+251.1%$334/sqft |
Source: | ||
| 9/19/2000 | Sold | $159,500$95/sqft |
Source: | ||
Public tax history
| Year | Property taxes | Tax assessment |
|---|---|---|
| 2024 | $6,450 +7.1% | $541,000 +4% |
| 2023 | $6,025 +2% | $520,100 +3.8% |
| 2022 | $5,908 | $501,100 +33.6% |
Find assessor info on the county website
Neighborhood: 98273
Nearby schools
GreatSchools rating
- 3/10Washington Elementary SchoolGrades: K-5Distance: 2 mi
- 4/10La Venture Middle SchoolGrades: 6-8Distance: 3.3 mi
- 4/10Mount Vernon High SchoolGrades: 9-12Distance: 2.7 mi
Schools provided by the listing agent
- Elementary: Washington Elementary
- Middle: La Venture Mid
- High: Mount Vernon High
Source: NWMLS. This data may not be complete. We recommend contacting the local school district to confirm school assignments for this home.
Get pre-qualified for a loan
At Zillow Home Loans, we can pre-qualify you in as little as 5 minutes with no impact to your credit score.An equal housing lender. NMLS #10287.



