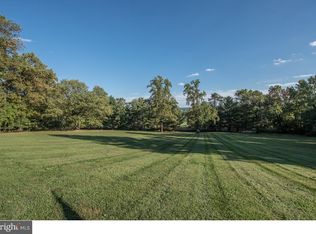FABULOUS NEW CONSTRUCTION, JUST COMPLETED - MOVE IN READY! Brand New Quick Delivery Home in the Award winning Tredyffrin-Easttown School District, situated on almost 2 full acres. Top of the line finishes throughout entire home. Enter the large foyer from the flagstone front porch & The expansive main foyer opens to a spacious home with 10 foot ceilings. At the end of the Foyer there are sliders that lead out to the inviting Patio & backyard. The Foyer also has a formal Powder Room and a Coat Closet. To the right, there is a formal Living Room with crown molding and lots of natural light. To the left is the Dining Room with a Tray Ceiling and Crown Molding, complete with a Butler's Pantry, which leads to the kitchen. The Kitchen is outfitted with high-end appliances, a pantry, and a large island for all of your entertaining needs. Tucked behind the kitchen is the rear stairs and access to the Three Car Garage, as well as a very large Mud Room with cubbies and a second Powder Room. The Breakfast Room features soaring ceilings and a custom center open slider out to the back yard completed with a beautiful Flagstone Patio. There is custom Wet Bar adjacent to the Family Room, in case you forgot your drink in the kitchen. The Family Room features a true masonry wood-burning fireplace, a Cathedral ceiling and lots of natural light. The first level is completed by a study with Glass Doors and a large bay window. Upstairs you will find a spacious Master Suite, with two large walk-in closets, a large bathroom, complete with a two-sink vanity, large shower with a bench, and a free standing soaking tub. There are four other ample-sized bedrooms on this level. Bedrooms 3 and 4 have walk-in closets, and share a Jack and Jill Bathroom, outfitted with a double vanity and tub shower. Bedrooms 2 and 5 also share a Jack and Jill Bathroom, completed a double vanity and an over-sized shower. A generously sized Laundry Room with plenty of cabinets and a sink, completes this level. The walk-up third floor is almost 1,000 sq ft of finished space. It has been drywalled, carpeted and pre plumbed & it can be an office, a playroom, or an additional bedroom. The basement (1256 sq ft) offers the option to be finished with or without a bath and provides lots of daylight with windows and direct access to the back yard. This is the perfect opportunity for any buyer to own an estate of their dreams. Close to major highways and public transportation, as well as, the Valley Forge National Historical Park. The area is an eclectic mix of Chester County farm-land and Main Line convenience. The house is filled with an attention to detail and fine millwork throughout. Every decision has been thoughtfully considered, and there is room to make it your own! Please Note: Property will be reassessed after settlement and taxes are TBD 2022-03-17
This property is off market, which means it's not currently listed for sale or rent on Zillow. This may be different from what's available on other websites or public sources.

