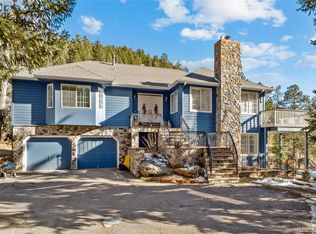Blissful tranquility and privacy on 5.4 acres. Whether enjoying the decks, patios or the front porch, there is always a beautiful view to enjoy. The location is ideal - less than 10 minutes to amenities with good neighbors nearby, yet with a feeling of your own secluded mountain getaway. Inside of the home you'll be inspired by the open floor plan with high vaulted ceilings and skylights and the floor to ceiling double-sided wood burning fireplace in the Great Room and dining room. The kitchen and both dining areas are open to the Great Room and lead to the main level master and spacious back deck with a hot tub. Two other gas log fireplaces add charm and warmth to the master bedroom and lower level walk-out family and game room. There is so much to love - enjoy the photo tour and then schedule your showing soon.
This property is off market, which means it's not currently listed for sale or rent on Zillow. This may be different from what's available on other websites or public sources.

