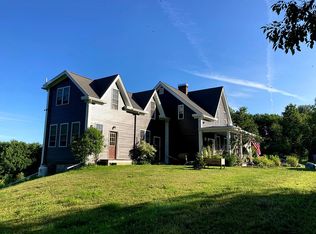Closed
$315,000
1675 Western Ridge Road, Palermo, ME 04354
3beds
1,304sqft
Single Family Residence
Built in 1990
1.4 Acres Lot
$316,800 Zestimate®
$242/sqft
$1,720 Estimated rent
Home value
$316,800
Estimated sales range
Not available
$1,720/mo
Zestimate® history
Loading...
Owner options
Explore your selling options
What's special
Nestled in Palermo's scenic countryside, you will find this one-level Ranch that offers 3 bedrooms with a full walk-out daylight basement expanding your living space. You will love the open concept kitchen, dining and living room with vaulted ceilings, and is flooded with natural sunlight. Stay cool all summer long with the efficient heat pump. Two bedrooms(one is currently used as a walk-in closet)and a full bathroom with a new tiled shower round out the first floor. The basement features a family room, another spacious bedroom, and plenty of space for storage. Step outside and unwind on one of two decks-ideal for grilling, entertaining, or enjoying a swim. A 3 bay garage provides room for your vehicles, outdoor gear, and workshop space. Conveniently located just a short drive to China Lake, Sheepscot Lake, and Lake St. George boat landings, and in less than 30 minutes you can be in Belfast, Waterville or Augusta. ***Taxes will be less after closing-additional land and a mobile home are included in the current tax bill.
Zillow last checked: 8 hours ago
Listing updated: September 26, 2025 at 08:42am
Listed by:
Integrity Homes Real Estate Group, PC
Bought with:
Pooley Realty Group
Source: Maine Listings,MLS#: 1619684
Facts & features
Interior
Bedrooms & bathrooms
- Bedrooms: 3
- Bathrooms: 1
- Full bathrooms: 1
Bedroom 1
- Level: First
Bedroom 2
- Level: First
Bedroom 3
- Level: Basement
Family room
- Level: Basement
Kitchen
- Features: Cathedral Ceiling(s), Kitchen Island
- Level: First
Living room
- Features: Cathedral Ceiling(s)
- Level: First
Heating
- Baseboard, Heat Pump, Hot Water, Wood Stove
Cooling
- Heat Pump
Appliances
- Included: Dishwasher, Dryer, Microwave, Electric Range, Refrigerator, Washer
Features
- 1st Floor Bedroom
- Flooring: Carpet, Vinyl, Wood
- Basement: Interior Entry,Daylight,Full
- Has fireplace: No
Interior area
- Total structure area: 1,304
- Total interior livable area: 1,304 sqft
- Finished area above ground: 988
- Finished area below ground: 316
Property
Parking
- Total spaces: 3
- Parking features: Paved, 5 - 10 Spaces, Garage Door Opener, Detached
- Garage spaces: 3
Features
- Patio & porch: Deck
Lot
- Size: 1.40 Acres
- Features: Rural, Level, Open Lot, Rolling Slope, Landscaped, Wooded
Details
- Additional structures: Outbuilding
- Parcel number: PALEMR4L22
- Zoning: RES
Construction
Type & style
- Home type: SingleFamily
- Architectural style: Ranch
- Property subtype: Single Family Residence
Materials
- Wood Frame, Vinyl Siding
- Roof: Metal
Condition
- Year built: 1990
Utilities & green energy
- Electric: Circuit Breakers
- Sewer: Private Sewer
- Water: Private, Well
Community & neighborhood
Location
- Region: Palermo
Other
Other facts
- Road surface type: Paved
Price history
| Date | Event | Price |
|---|---|---|
| 9/26/2025 | Sold | $315,000-3.1%$242/sqft |
Source: | ||
| 9/11/2025 | Pending sale | $325,000$249/sqft |
Source: | ||
| 8/21/2025 | Contingent | $325,000$249/sqft |
Source: | ||
| 6/17/2025 | Price change | $325,000-3%$249/sqft |
Source: | ||
| 5/24/2025 | Price change | $335,000-2.9%$257/sqft |
Source: | ||
Public tax history
| Year | Property taxes | Tax assessment |
|---|---|---|
| 2024 | $2,560 | $246,200 |
| 2023 | $2,560 | $246,200 |
| 2022 | $2,560 +9.6% | $246,200 +45.4% |
Find assessor info on the county website
Neighborhood: 04354
Nearby schools
GreatSchools rating
- 6/10Palermo Consolidated SchoolGrades: K-8Distance: 4.7 mi

Get pre-qualified for a loan
At Zillow Home Loans, we can pre-qualify you in as little as 5 minutes with no impact to your credit score.An equal housing lender. NMLS #10287.
