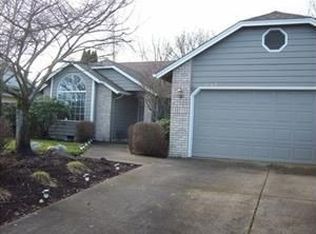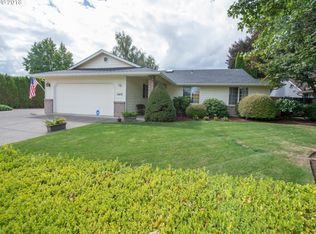Sold
$675,000
1675 Victorian Way, Eugene, OR 97401
3beds
1,931sqft
Residential, Single Family Residence
Built in 1992
0.32 Acres Lot
$713,700 Zestimate®
$350/sqft
$2,983 Estimated rent
Home value
$713,700
$664,000 - $771,000
$2,983/mo
Zestimate® history
Loading...
Owner options
Explore your selling options
What's special
First time on the market! Situated in highly desirable neighborhood on a quiet street sitting on a 1/3+ acre. Step inside to this beautifully maintained single level home, turn-key ready, with carpets and windows having just been professionally cleaned. You'll have a peace of mind knowing the roof is only 4 years old and the heat pump/furnace replaced just less than 6 years ago. Plenty of natural light and well thought out floor plan with terrific separation of space and dual family and living areas. Kitchen offers granite countertops, newer black appliances, pantry closet, and large kitchen island with eating bar. Formal dining and living areas with vaulted ceilings. Open concept family area with cozy wood burning fireplace and slider access to backyard. Spacious primary bedroom with walk-in closet and ensuite bathroom w/ shower and deep jetted tub. Two more bedrooms and second full bathroom down the hall. Huge fenced backyard with carefree watering system complete with underground Rainbird sprinkler system and drip irrigation for potted or in-ground plants. Large 3 car garage with utility sink and ample built-in storage. In addition to the extra driveway parking, dedicated gated RV parking with hookups. Call today to schedule a private showing!
Zillow last checked: 8 hours ago
Listing updated: May 06, 2024 at 07:43am
Listed by:
Felicia Mondragon 541-255-5772,
Keller Williams Realty Eugene and Springfield
Bought with:
Darren Ricketts, 201104075
eXp Realty LLC
Source: RMLS (OR),MLS#: 24423481
Facts & features
Interior
Bedrooms & bathrooms
- Bedrooms: 3
- Bathrooms: 2
- Full bathrooms: 2
- Main level bathrooms: 2
Primary bedroom
- Features: Bathroom, Exterior Entry, Sliding Doors, Ensuite, Jetted Tub, Walkin Closet, Wallto Wall Carpet
- Level: Main
Bedroom 2
- Features: Closet, Wallto Wall Carpet
- Level: Main
Bedroom 3
- Features: Closet, Wallto Wall Carpet
- Level: Main
Dining room
- Features: Formal, Wallto Wall Carpet
- Level: Main
Family room
- Features: Exterior Entry, Fireplace, Wallto Wall Carpet
- Level: Main
Kitchen
- Features: Builtin Range, Dishwasher, Disposal, Island, Microwave, Pantry, Builtin Oven, Granite, Tile Floor
- Level: Main
Living room
- Features: Formal, Vaulted Ceiling, Wallto Wall Carpet
- Level: Main
Heating
- Forced Air, Fireplace(s)
Cooling
- Heat Pump
Appliances
- Included: Built In Oven, Built-In Range, Dishwasher, Disposal, Free-Standing Refrigerator, Microwave, Electric Water Heater
- Laundry: Laundry Room
Features
- Granite, Vaulted Ceiling(s), Closet, Formal, Kitchen Island, Pantry, Bathroom, Walk-In Closet(s), Tile
- Flooring: Tile, Wall to Wall Carpet
- Doors: Sliding Doors
- Windows: Double Pane Windows
- Basement: Crawl Space
- Number of fireplaces: 1
- Fireplace features: Wood Burning
Interior area
- Total structure area: 1,931
- Total interior livable area: 1,931 sqft
Property
Parking
- Total spaces: 3
- Parking features: Driveway, RV Access/Parking, Garage Door Opener, Attached
- Attached garage spaces: 3
- Has uncovered spaces: Yes
Accessibility
- Accessibility features: Garage On Main, Ground Level, Main Floor Bedroom Bath, Minimal Steps, One Level, Utility Room On Main, Walkin Shower, Accessibility
Features
- Levels: One
- Stories: 1
- Patio & porch: Deck, Patio
- Exterior features: RV Hookup, Exterior Entry
- Has spa: Yes
- Spa features: Bath
- Fencing: Fenced
Lot
- Size: 0.32 Acres
- Features: Level, Sprinkler, SqFt 10000 to 14999
Details
- Additional structures: RVHookup, ToolShed
- Parcel number: 1467040
Construction
Type & style
- Home type: SingleFamily
- Property subtype: Residential, Single Family Residence
Materials
- Wood Siding
- Foundation: Concrete Perimeter
- Roof: Composition
Condition
- Resale
- New construction: No
- Year built: 1992
Utilities & green energy
- Sewer: Public Sewer
- Water: Public
- Utilities for property: Cable Connected
Community & neighborhood
Location
- Region: Eugene
Other
Other facts
- Listing terms: Cash,Conventional,FHA,VA Loan
Price history
| Date | Event | Price |
|---|---|---|
| 5/2/2024 | Sold | $675,000+2.3%$350/sqft |
Source: | ||
| 4/27/2024 | Pending sale | $660,000$342/sqft |
Source: | ||
Public tax history
| Year | Property taxes | Tax assessment |
|---|---|---|
| 2025 | $8,385 +1.3% | $430,373 +3% |
| 2024 | $8,281 +2.6% | $417,838 +3% |
| 2023 | $8,070 +4% | $405,668 +3% |
Find assessor info on the county website
Neighborhood: Harlow
Nearby schools
GreatSchools rating
- 7/10Holt Elementary SchoolGrades: K-5Distance: 0.8 mi
- 3/10Monroe Middle SchoolGrades: 6-8Distance: 0.7 mi
- 6/10Sheldon High SchoolGrades: 9-12Distance: 1 mi
Schools provided by the listing agent
- Elementary: Bertha Holt
- Middle: Monroe
- High: Sheldon
Source: RMLS (OR). This data may not be complete. We recommend contacting the local school district to confirm school assignments for this home.

Get pre-qualified for a loan
At Zillow Home Loans, we can pre-qualify you in as little as 5 minutes with no impact to your credit score.An equal housing lender. NMLS #10287.
Sell for more on Zillow
Get a free Zillow Showcase℠ listing and you could sell for .
$713,700
2% more+ $14,274
With Zillow Showcase(estimated)
$727,974
