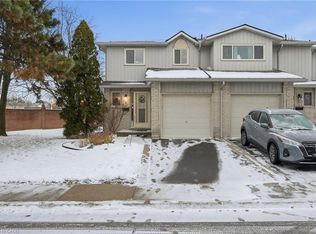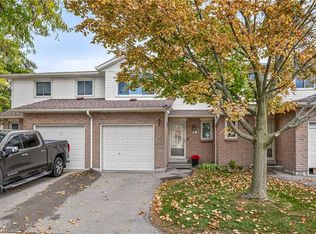Sold for $590,000 on 05/26/25
C$590,000
1675 Upper Gage Ave #28, Hamilton, ON L8W 3R7
3beds
1,291sqft
Row/Townhouse, Residential, Condominium
Built in ----
-- sqft lot
$-- Zestimate®
C$457/sqft
$-- Estimated rent
Home value
Not available
Estimated sales range
Not available
Not available
Loading...
Owner options
Explore your selling options
What's special
5 things you should know that will make you fall in love with this home: 1-finally, an end unit home in this quiet enclave of houses, truly family oriented, and a very well managed condo.2-Desirable mountain location, no carpets here !!! perfectly laid out, primary bedroom is huge and comfortable, enjoy the access to a 4 pcs bathroom, the other 2 bedrooms have a very good size, large living, w/o patio from dining, basement n/f but could be used as a room, family or office.3-this home was renovated in 2021, so many things has been done, good flooring, kitchen with granite countertop, furnace and appliances changed 2021.4-Mountain location, close to all amenities. Schools, parks, grocery, food, gas, 2 bus routes and Albion falls.5-enjoy life outside in a cute fully fenced rear yard, perfect for BBQ. ample 1 car garage, Remember beautiful end unit
Zillow last checked: 8 hours ago
Listing updated: August 20, 2025 at 12:17pm
Listed by:
Jorge Giraldo, Salesperson,
Re/Max REALTY SERVICES INC M
Source: ITSO,MLS®#: 40704327Originating MLS®#: Cornerstone Association of REALTORS®
Facts & features
Interior
Bedrooms & bathrooms
- Bedrooms: 3
- Bathrooms: 2
- Full bathrooms: 1
- 1/2 bathrooms: 1
- Main level bathrooms: 1
Other
- Level: Second
Bedroom
- Level: Second
Bedroom
- Level: Second
Bathroom
- Features: 2-Piece
- Level: Main
Bathroom
- Features: 4-Piece
- Level: Second
Dining room
- Level: Main
Kitchen
- Level: Main
Living room
- Level: Main
Recreation room
- Level: Basement
Heating
- Forced Air, Natural Gas
Cooling
- Central Air
Features
- Other
- Basement: Full,Partially Finished
- Has fireplace: No
Interior area
- Total structure area: 1,291
- Total interior livable area: 1,291 sqft
- Finished area above ground: 1,291
Property
Parking
- Total spaces: 2
- Parking features: Attached Garage, Private Drive Single Wide
- Attached garage spaces: 1
- Uncovered spaces: 1
Features
- Frontage type: North
Lot
- Features: Urban, Park, Public Transit, Schools, Shopping Nearby
Details
- Parcel number: 181250028
- Zoning: RT-10/S-942
Construction
Type & style
- Home type: Townhouse
- Architectural style: Two Story
- Property subtype: Row/Townhouse, Residential, Condominium
- Attached to another structure: Yes
Materials
- Aluminum Siding, Brick
- Roof: Asphalt Shing
Condition
- 31-50 Years
- New construction: No
Utilities & green energy
- Sewer: Sewer (Municipal)
- Water: Municipal
Community & neighborhood
Location
- Region: Hamilton
HOA & financial
HOA
- Has HOA: Yes
- HOA fee: C$482 monthly
- Amenities included: Other
- Services included: Insurance, Cable TV, Common Elements, Water
Price history
| Date | Event | Price |
|---|---|---|
| 5/26/2025 | Sold | C$590,000-1.7%C$457/sqft |
Source: ITSO #40704327 | ||
| 2/28/2025 | Price change | C$599,900+9.1%C$465/sqft |
Source: | ||
| 2/19/2025 | Listed for sale | C$549,900C$426/sqft |
Source: | ||
Public tax history
Tax history is unavailable.
Neighborhood: Broughton
Nearby schools
GreatSchools rating
No schools nearby
We couldn't find any schools near this home.

