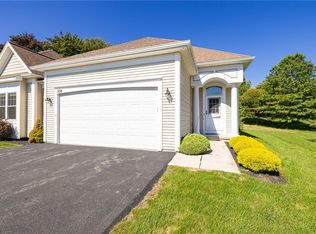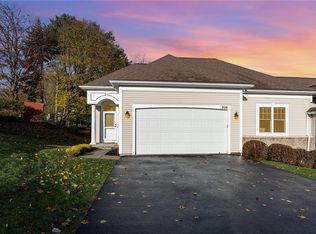BREATHTAKING ranch home in a highly sought after Irondequoit neighborhood. This charming home is completely updated throughout. Walk in to the roomy foyer that leads you into the grand living/dining room combo with built in shelving and a gas fireplace. French doors lead you into the family room with plenty of windows for an abundance of natural sunlight. You will be amazed by the updated eat-in kitchen, with its new granite counters, back splash, flooring and Bosch dishwasher. The property has 2 bedrooms, 1 full bath and updated half bathroom, plenty of storage and cedar-lined closet. Endless opportunities with a new partially finished basement. The basement walks out onto a HUGE new landscaped yard in a park like setting. Other updates include roof - 2016, updated windows, freshly painted throughout, new tankless water heater, HVAC - 2009 and glass block windows in basement. Delayed negotiations all offer due 5/18 10am. Please allow 24 hr for life of offer. Showings start a 5/14 9am
This property is off market, which means it's not currently listed for sale or rent on Zillow. This may be different from what's available on other websites or public sources.

