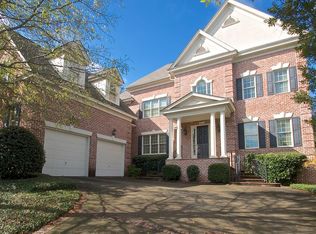This gorgeous home in the highly desirable Heathwood neighborhood truly makes a statement. Situated on a double lot, this brick beauty has over 8,200 feet of living space and a host of amenities. The first floor is home to elegant formal living and dining space with soaring ceilings, large arched windows, gleaming hardwoods, heavy moldings, functional built-ins and multiple fireplaces. The huge eat-in kitchen with island opens to a family room that leads to the screened-in back porch and laundry/mud room. A lavish master bedroom is detailed with bookcases, a fireplace, walk-in closets and double bathroom vanities. Bedrooms on the second floor feature private bathrooms as well as a Jack and Jill setup. The home has space for everyone and everything, with multiple rooms on both levels that can transform into a home office, exercise or recreation room. The lower level features a media room, additional family room and kitchenette, making it the perfect place for entertaining guests or hosting in-laws. From the lower patio, you have easy access to the large backyard, pool and basketball court. There is an unfinished room over the three-car garage with tons of potential for a fully functional office, bedroom space or storage. The location, in one of Columbia's most sought-after neighborhoods, is within a short distance to the area's award-winning schools as well as the shops and restaurants along Devine St. and nearby Forest Acres.
This property is off market, which means it's not currently listed for sale or rent on Zillow. This may be different from what's available on other websites or public sources.
