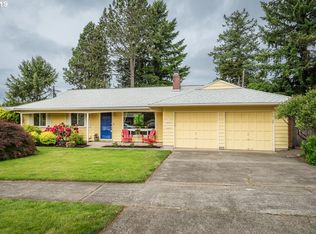Sold
$650,000
1675 SW Huntington Ave, Portland, OR 97225
3beds
1,326sqft
Residential, Single Family Residence
Built in 1959
10,018.8 Square Feet Lot
$621,200 Zestimate®
$490/sqft
$2,840 Estimated rent
Home value
$621,200
$584,000 - $658,000
$2,840/mo
Zestimate® history
Loading...
Owner options
Explore your selling options
What's special
Step into this perfectly located, updated one level home in Cedar Hills. The home is nestled on a large, level, fenced lot. The landscape is varied and mature with fig, cherry, and peach trees; as well as grapes. There is an in-ground sprinkler system. The open concept floor plan is filled with natural light. The flow and layout makes indoor/outdoor entertaining easy. The kitchen has a white Carrera marble island with eating bar and the accessory countertops are quartz. There are engineered wood floors and new carpets throughout. The home has updated HVAC, water heater, electric work, sewer line, and plumbing. The area is very walkable and is close to major employers, shopping, Cedar Hills recreation center, transportation, entertainment, and freeway ac access.
Zillow last checked: 8 hours ago
Listing updated: December 02, 2024 at 06:05am
Listed by:
Jan McDuffee 503-704-2624,
Premiere Property Group, LLC
Bought with:
Karen Barks, 201234989
WESTWOOD REAL ESTATE
Source: RMLS (OR),MLS#: 24066303
Facts & features
Interior
Bedrooms & bathrooms
- Bedrooms: 3
- Bathrooms: 2
- Full bathrooms: 2
- Main level bathrooms: 2
Primary bedroom
- Features: Bathroom, Wallto Wall Carpet
- Level: Main
- Area: 154
- Dimensions: 14 x 11
Bedroom 2
- Features: Builtin Features, Wallto Wall Carpet
- Level: Main
- Area: 90
- Dimensions: 10 x 9
Bedroom 3
- Features: Wallto Wall Carpet
- Level: Main
- Area: 132
- Dimensions: 11 x 12
Dining room
- Features: Patio, Wood Floors
- Level: Main
- Area: 99
- Dimensions: 11 x 9
Family room
- Features: Fireplace, Vaulted Ceiling, Wood Floors
- Level: Main
- Area: 289
- Dimensions: 17 x 17
Kitchen
- Features: Eat Bar, Gas Appliances, Island, Kitchen Dining Room Combo, Sliding Doors, Free Standing Range, Free Standing Refrigerator, Marble, Quartz, Wood Floors
- Level: Main
- Area: 108
- Width: 9
Living room
- Features: Sliding Doors, Wood Floors
- Level: Main
- Area: 240
- Dimensions: 20 x 12
Heating
- Forced Air, Fireplace(s)
Cooling
- Central Air
Appliances
- Included: Dishwasher, Disposal, Down Draft, Free-Standing Gas Range, Free-Standing Range, Free-Standing Refrigerator, Plumbed For Ice Maker, Stainless Steel Appliance(s), Washer/Dryer, Gas Appliances, Gas Water Heater, Tank Water Heater
Features
- High Ceilings, Marble, Quartz, Vaulted Ceiling(s), Built-in Features, Eat Bar, Kitchen Island, Kitchen Dining Room Combo, Bathroom, Tile
- Flooring: Hardwood, Tile, Wall to Wall Carpet, Wood
- Doors: Sliding Doors
- Windows: Double Pane Windows, Vinyl Frames
- Basement: Crawl Space
- Number of fireplaces: 1
- Fireplace features: Wood Burning
Interior area
- Total structure area: 1,326
- Total interior livable area: 1,326 sqft
Property
Parking
- Total spaces: 2
- Parking features: Driveway, Off Street, Garage Door Opener, Attached
- Attached garage spaces: 2
- Has uncovered spaces: Yes
Accessibility
- Accessibility features: Accessible Doors, Accessible Full Bath, Garage On Main, Ground Level, Kitchen Cabinets, Main Floor Bedroom Bath, Minimal Steps, Natural Lighting, One Level, Parking, Accessibility
Features
- Levels: One
- Stories: 1
- Patio & porch: Patio
- Exterior features: Yard
- Fencing: Fenced
- Has view: Yes
- View description: Trees/Woods
Lot
- Size: 10,018 sqft
- Features: Level, Private, Trees, Sprinkler, SqFt 10000 to 14999
Details
- Parcel number: R32930
Construction
Type & style
- Home type: SingleFamily
- Architectural style: Ranch
- Property subtype: Residential, Single Family Residence
Materials
- Lap Siding, Wood Siding
- Foundation: Concrete Perimeter
- Roof: Composition
Condition
- Updated/Remodeled
- New construction: No
- Year built: 1959
Utilities & green energy
- Gas: Gas
- Sewer: Public Sewer
- Water: Public
- Utilities for property: Cable Connected
Community & neighborhood
Security
- Security features: Security Lights, Sidewalk
Location
- Region: Portland
- Subdivision: Cedar Hills
HOA & financial
HOA
- Has HOA: Yes
- HOA fee: $212 annually
- Amenities included: Commons, Management
Other
Other facts
- Listing terms: Cash,Conventional,FHA,VA Loan
- Road surface type: Paved
Price history
| Date | Event | Price |
|---|---|---|
| 12/2/2024 | Sold | $650,000-3.7%$490/sqft |
Source: | ||
| 11/9/2024 | Pending sale | $675,000$509/sqft |
Source: | ||
| 10/25/2024 | Price change | $675,000-3.4%$509/sqft |
Source: | ||
| 10/17/2024 | Listed for sale | $699,000+39.8%$527/sqft |
Source: | ||
| 8/31/2017 | Sold | $499,900+63.9%$377/sqft |
Source: | ||
Public tax history
| Year | Property taxes | Tax assessment |
|---|---|---|
| 2025 | $5,725 +4.4% | $302,970 +3% |
| 2024 | $5,487 +6.5% | $294,150 +3% |
| 2023 | $5,152 +3.3% | $285,590 +3% |
Find assessor info on the county website
Neighborhood: 97225
Nearby schools
GreatSchools rating
- 3/10William Walker Elementary SchoolGrades: PK-5Distance: 0.5 mi
- 7/10Cedar Park Middle SchoolGrades: 6-8Distance: 0.5 mi
- 7/10Beaverton High SchoolGrades: 9-12Distance: 1.5 mi
Schools provided by the listing agent
- Elementary: William Walker
- Middle: Cedar Park
- High: Beaverton
Source: RMLS (OR). This data may not be complete. We recommend contacting the local school district to confirm school assignments for this home.
Get a cash offer in 3 minutes
Find out how much your home could sell for in as little as 3 minutes with a no-obligation cash offer.
Estimated market value
$621,200
Get a cash offer in 3 minutes
Find out how much your home could sell for in as little as 3 minutes with a no-obligation cash offer.
Estimated market value
$621,200
