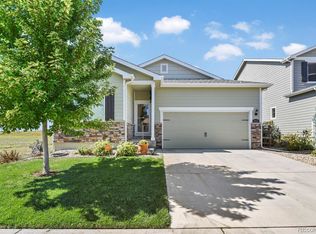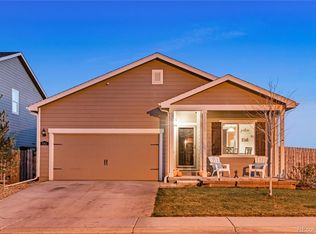Sold for $515,000 on 10/31/23
$515,000
1675 Rodeo Street, Lochbuie, CO 80603
5beds
2,863sqft
Single Family Residence
Built in 2017
5,300 Square Feet Lot
$515,800 Zestimate®
$180/sqft
$3,244 Estimated rent
Home value
$515,800
$490,000 - $542,000
$3,244/mo
Zestimate® history
Loading...
Owner options
Explore your selling options
What's special
With any full price offer, the seller will buy down your interest rate (up to $10,000) to save you up to &700 per month!. And with the OWNED SOLAR PANELS, your living very cheaply! If seclusion is what you're looking for in a subdivision, this is one of most secluded lots in Bella Vista. Backs and sides to open space with walking trails. Sunsets over the mountains? Yes, please! Get ready for your very own private show every night. This 5 (that's right - FIVE!) bedroom/3 full bath home features a second floor laundry AND walk-in linen/storage closet, not to mention the walk-in pantry. Two central air conditioners and furnaces give you ultimate comfort year-round. And not to worry about running them, there are OWNED SOLAR PANELS. Plus there is new carpet and paint throughout. Home warranty will be given so the first year in your new home will have worry free maintenance. Only 35 minutes to the airport and only 15 minutes to Brighton. So stop in and see this hidden gem.
Zillow last checked: 8 hours ago
Listing updated: November 20, 2023 at 06:26am
Listed by:
Brenda Givan 303-858-8100 brenda@brendagivan.com,
HomeSmart
Bought with:
Marco T. Prado, 40033885
HomeSmart
Source: REcolorado,MLS#: 7403565
Facts & features
Interior
Bedrooms & bathrooms
- Bedrooms: 5
- Bathrooms: 3
- Full bathrooms: 3
- Main level bathrooms: 1
- Main level bedrooms: 1
Primary bedroom
- Description: Large Airy Primary Bedroom With En Suite
- Level: Upper
- Area: 231 Square Feet
- Dimensions: 16.5 x 14
Bedroom
- Description: Bedroom/Study (Has Closet)
- Level: Main
- Area: 117 Square Feet
- Dimensions: 13 x 9
Bedroom
- Description: Bedroom #1
- Level: Upper
- Area: 115.5 Square Feet
- Dimensions: 10.5 x 11
Bedroom
- Description: Bedroom #2
- Level: Upper
- Area: 144.38 Square Feet
- Dimensions: 13.75 x 10.5
Bedroom
- Description: Bedroom #3
- Level: Upper
- Area: 147 Square Feet
- Dimensions: 14 x 10.5
Primary bathroom
- Description: Large Bath Opening To 14'9" X 8'7" Closet
- Level: Upper
- Area: 104.5 Square Feet
- Dimensions: 11 x 9.5
Bathroom
- Description: Full Bath Across Hall From Bedroom
- Level: Main
- Area: 45 Square Feet
- Dimensions: 5 x 9
Bathroom
- Description: Full Bath
- Level: Upper
- Area: 52.5 Square Feet
- Dimensions: 5 x 10.5
Dining room
- Description: Large Open Dining Room
- Level: Main
- Area: 270 Square Feet
- Dimensions: 15 x 18
Kitchen
- Description: Kitchen Open To Living Room And Dining Room
- Level: Main
- Area: 189 Square Feet
- Dimensions: 10.5 x 18
Laundry
- Description: Very Nice, Large Laundry Room
- Level: Upper
- Area: 42 Square Feet
- Dimensions: 7 x 6
Living room
- Description: Large Open Living Room
- Level: Main
- Area: 289 Square Feet
- Dimensions: 17 x 17
Loft
- Description: Large Second Living Space Upstairs
- Level: Upper
- Area: 188.5 Square Feet
- Dimensions: 14.5 x 13
Heating
- Forced Air, Natural Gas, Solar
Cooling
- Central Air
Appliances
- Included: Dishwasher, Disposal, Gas Water Heater, Microwave, Range, Range Hood, Refrigerator, Self Cleaning Oven
Features
- High Ceilings, Kitchen Island, Laminate Counters, Open Floorplan, Pantry, Primary Suite, Smart Thermostat, Walk-In Closet(s)
- Flooring: Carpet, Laminate
- Windows: Double Pane Windows
- Basement: Crawl Space
- Common walls with other units/homes: No Common Walls
Interior area
- Total structure area: 2,863
- Total interior livable area: 2,863 sqft
- Finished area above ground: 2,863
Property
Parking
- Total spaces: 2
- Parking features: Concrete, Dry Walled, Insulated Garage, Lighted
- Attached garage spaces: 2
Features
- Levels: Two
- Stories: 2
- Patio & porch: Front Porch, Patio
- Exterior features: Private Yard, Rain Gutters
- Fencing: Partial
Lot
- Size: 5,300 sqft
- Features: Landscaped, Level, Sprinklers In Front
- Residential vegetation: Xeriscaping
Details
- Parcel number: R3883305
- Zoning: PUD
- Special conditions: Standard
Construction
Type & style
- Home type: SingleFamily
- Architectural style: Traditional
- Property subtype: Single Family Residence
Materials
- Frame, Stone
- Foundation: Concrete Perimeter
- Roof: Composition
Condition
- Updated/Remodeled
- Year built: 2017
Details
- Builder model: Harvard
- Builder name: LGI Homes
- Warranty included: Yes
Utilities & green energy
- Electric: 110V, 220 Volts
- Sewer: Public Sewer
- Water: Public
- Utilities for property: Cable Available, Electricity Connected, Natural Gas Connected
Green energy
- Energy efficient items: Appliances, Lighting, Thermostat, Windows
Community & neighborhood
Security
- Security features: Carbon Monoxide Detector(s), Security System, Smoke Detector(s), Video Doorbell
Location
- Region: Lochbuie
- Subdivision: Bella Vista
HOA & financial
HOA
- Has HOA: Yes
- HOA fee: $85 quarterly
- Services included: Maintenance Grounds
- Association name: Bella Vista
- Association phone: 303-420-4433
Other
Other facts
- Listing terms: Cash,Conventional,FHA,VA Loan
- Ownership: Corporation/Trust
- Road surface type: Paved
Price history
| Date | Event | Price |
|---|---|---|
| 10/31/2023 | Sold | $515,000$180/sqft |
Source: | ||
| 10/30/2023 | Pending sale | $515,000$180/sqft |
Source: | ||
| 10/30/2023 | Listed for sale | $515,000$180/sqft |
Source: | ||
| 10/2/2023 | Pending sale | $515,000$180/sqft |
Source: | ||
| 9/23/2023 | Price change | $515,000-1.9%$180/sqft |
Source: | ||
Public tax history
| Year | Property taxes | Tax assessment |
|---|---|---|
| 2025 | $3,666 +3.3% | $31,280 -7.4% |
| 2024 | $3,548 +7% | $33,770 -4.7% |
| 2023 | $3,315 -8.3% | $35,440 +29.7% |
Find assessor info on the county website
Neighborhood: 80603
Nearby schools
GreatSchools rating
- 3/10Lochbuie Elementary SchoolGrades: 3-5Distance: 1.3 mi
- 2/10Weld Central Junior High SchoolGrades: 6-8Distance: 11.9 mi
- 4/10Weld Central Senior High SchoolGrades: 9-12Distance: 11.8 mi
Schools provided by the listing agent
- Elementary: Lochbuie
- Middle: Weld Central
- High: Weld Central
- District: Weld County RE 3-J
Source: REcolorado. This data may not be complete. We recommend contacting the local school district to confirm school assignments for this home.
Get a cash offer in 3 minutes
Find out how much your home could sell for in as little as 3 minutes with a no-obligation cash offer.
Estimated market value
$515,800
Get a cash offer in 3 minutes
Find out how much your home could sell for in as little as 3 minutes with a no-obligation cash offer.
Estimated market value
$515,800

