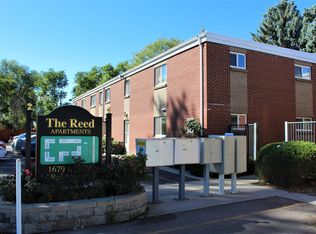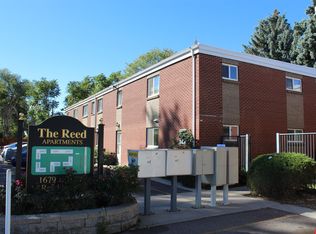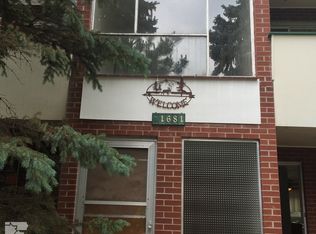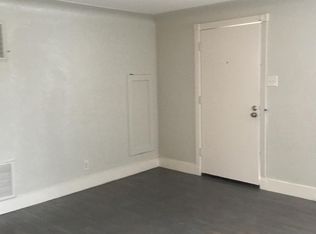Sold for $505,000
$505,000
1675 Reed Street, Lakewood, CO 80214
2beds
1,028sqft
Single Family Residence
Built in 1949
9,076 Square Feet Lot
$514,600 Zestimate®
$491/sqft
$2,041 Estimated rent
Home value
$514,600
$489,000 - $540,000
$2,041/mo
Zestimate® history
Loading...
Owner options
Explore your selling options
What's special
Open House this Saturday (April 13, 2024) from 2 - 5pm.
Step into a beautiful single story home in Lakewood. This house has been immaculately maintained and taken care of. As you arrive, you'll notice a fully fenced in front AND back yard with a (recently stained) and a rolling driveway gate. Upon approaching the front door, you'll see the freshly painted exterior along with a modern updated cedar finish around the front entry. You enter into an open concept living room with gleaming hardwood floors throughout. Notice the newer windows and the oversized window in the dining area providing bright Colorado sunshine throughout the house. The kitchen welcomes you with granite countertops, newer stainless steel appliances, and updated recessed lighting. The entirety of the interior (included ceilings) has been updated with new paint. As you enter the hallway, you'll see your full bathroom with a modern vanity and nice finishes throughout. Across the hall is your first bedroom which faces the lush front yard. Continue further to the master bedroom, complete with plenty of room for a king sized bed, full closet space and separate work-study area.
Next check out the backyard and your detached 2-car garage including plenty of storage and shelving that help with taking care of all your yard space! Behind the garage is a large gardening area next to mature trees that bloom in the summer and provide excellent outdoor shade for entertaining and relaxing in your own private space.
As you browse around the community, you'll see a vast array of amenities that really make this house a lovely location for a fun life-style while also giving you privacy in the middle of it all. One block south is Sweet Bloom Coffee, one block north is Aviation Park (playground for the kids). Travel 1/4 miles away and see breweries, a fitness center, and the world famous Casa Bonita. After you're done, head one mile east and grab a bite at the Edgewater Public Market!
Zillow last checked: 8 hours ago
Listing updated: October 01, 2024 at 11:01am
Listed by:
Travis Carey 607-435-5113 Travis.Carey@Compass.com,
Compass - Denver
Bought with:
Lorenzo Martinez, 100071797
The Agency - Denver
Source: REcolorado,MLS#: 9140273
Facts & features
Interior
Bedrooms & bathrooms
- Bedrooms: 2
- Bathrooms: 1
- Full bathrooms: 1
- Main level bathrooms: 1
- Main level bedrooms: 2
Primary bedroom
- Description: Large Master With Dedicated Work Space
- Level: Main
Bedroom
- Level: Main
Bathroom
- Description: Beautiful Tiled Full Tub W/ Pantry Located Behind Door
- Level: Main
Dining room
- Description: Located Next To Oversized Window
- Level: Main
Kitchen
- Description: Newly Painted With Granite Countertops
- Level: Main
Laundry
- Description: Stackable Washer/Dryer
- Level: Main
Living room
- Level: Main
Heating
- Forced Air
Cooling
- Evaporative Cooling
Appliances
- Included: Cooktop, Dishwasher, Disposal, Dryer, Gas Water Heater, Oven, Refrigerator, Washer
- Laundry: In Unit, Laundry Closet
Features
- Ceiling Fan(s), Granite Counters, High Speed Internet, No Stairs, Open Floorplan, Smoke Free
- Flooring: Tile, Wood
- Windows: Double Pane Windows
- Basement: Crawl Space
Interior area
- Total structure area: 1,028
- Total interior livable area: 1,028 sqft
- Finished area above ground: 1,028
Property
Parking
- Total spaces: 2
- Parking features: Garage
- Garage spaces: 2
Features
- Levels: One
- Stories: 1
- Patio & porch: Covered, Deck, Front Porch, Patio
- Exterior features: Garden, Private Yard, Rain Gutters
Lot
- Size: 9,076 sqft
Details
- Parcel number: 050065
- Zoning: M-R-U
- Special conditions: Standard
Construction
Type & style
- Home type: SingleFamily
- Property subtype: Single Family Residence
Materials
- Frame, Metal Siding
- Roof: Composition
Condition
- Year built: 1949
Utilities & green energy
- Electric: 220 Volts
- Sewer: Public Sewer
- Water: Public
- Utilities for property: Cable Available, Electricity Connected, Natural Gas Connected
Community & neighborhood
Security
- Security features: Carbon Monoxide Detector(s), Smoke Detector(s)
Location
- Region: Lakewood
- Subdivision: Grandview
Other
Other facts
- Listing terms: 1031 Exchange,Cash,Conventional,FHA,VA Loan
- Ownership: Individual
- Road surface type: Paved
Price history
| Date | Event | Price |
|---|---|---|
| 5/1/2024 | Sold | $505,000+1.6%$491/sqft |
Source: | ||
| 4/15/2024 | Pending sale | $497,000$483/sqft |
Source: | ||
| 4/11/2024 | Listed for sale | $497,000+136.7%$483/sqft |
Source: | ||
| 4/25/2014 | Sold | $210,000-2.3%$204/sqft |
Source: Public Record Report a problem | ||
| 1/6/2014 | Price change | $215,000-2.3%$209/sqft |
Source: Recom Real Estate #1248539 Report a problem | ||
Public tax history
| Year | Property taxes | Tax assessment |
|---|---|---|
| 2024 | $2,834 +15.6% | $31,429 |
| 2023 | $2,451 -1.4% | $31,429 +18.3% |
| 2022 | $2,486 +8% | $26,569 -2.8% |
Find assessor info on the county website
Neighborhood: Northeast Lakewood
Nearby schools
GreatSchools rating
- 2/10Lumberg Elementary SchoolGrades: PK-6Distance: 0.5 mi
- 3/10Jefferson High SchoolGrades: 7-12Distance: 0.5 mi
Schools provided by the listing agent
- Elementary: Lumberg
- Middle: Jefferson
- High: Jefferson
- District: Jefferson County R-1
Source: REcolorado. This data may not be complete. We recommend contacting the local school district to confirm school assignments for this home.
Get a cash offer in 3 minutes
Find out how much your home could sell for in as little as 3 minutes with a no-obligation cash offer.
Estimated market value$514,600
Get a cash offer in 3 minutes
Find out how much your home could sell for in as little as 3 minutes with a no-obligation cash offer.
Estimated market value
$514,600



