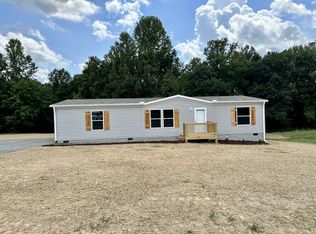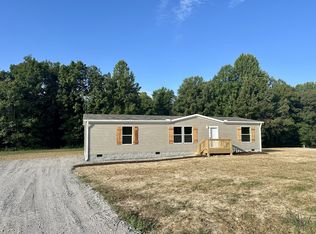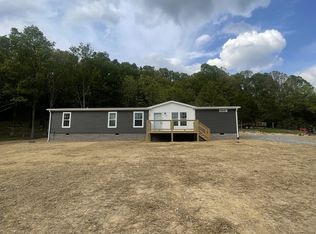Closed
$230,000
1675 Rabe Coats Rd, Westmoreland, TN 37186
4beds
2,048sqft
Manufactured On Land, Residential
Built in 2002
1.6 Acres Lot
$300,700 Zestimate®
$112/sqft
$1,966 Estimated rent
Home value
$300,700
$277,000 - $325,000
$1,966/mo
Zestimate® history
Loading...
Owner options
Explore your selling options
What's special
Super Large 4 bdr 3 bath Mobile home on a perm. foundation - Home features split floor plan - Large formal living room - Den with fireplace - Large Kitchen - Formal Dining Room - Home has new hardwood flooring throughout - Freshly Painted - If you have a large family and looking for a large home in the country but still convenient to Westmoreland - Gallatin - and Portland then this one is for you!!
Zillow last checked: 8 hours ago
Listing updated: April 01, 2024 at 09:48am
Listing Provided by:
Wendy Dickens 615-633-6000,
Gene Carman Real Estate & Auctions
Bought with:
Claudia Sullivan, 334518
BHGRE | Ben Bray Real Estate & Associates
Source: RealTracs MLS as distributed by MLS GRID,MLS#: 2621002
Facts & features
Interior
Bedrooms & bathrooms
- Bedrooms: 4
- Bathrooms: 3
- Full bathrooms: 3
- Main level bedrooms: 4
Bedroom 1
- Area: 221 Square Feet
- Dimensions: 17x13
Bedroom 2
- Area: 140 Square Feet
- Dimensions: 14x10
Bedroom 3
- Area: 169 Square Feet
- Dimensions: 13x13
Bedroom 4
- Area: 108 Square Feet
- Dimensions: 12x9
Den
- Area: 221 Square Feet
- Dimensions: 17x13
Dining room
- Features: Formal
- Level: Formal
- Area: 143 Square Feet
- Dimensions: 13x11
Kitchen
- Features: Eat-in Kitchen
- Level: Eat-in Kitchen
- Area: 273 Square Feet
- Dimensions: 13x21
Living room
- Area: 169 Square Feet
- Dimensions: 13x13
Heating
- Central
Cooling
- Central Air
Appliances
- Included: Dishwasher, Refrigerator, Double Oven, Electric Oven, Cooktop
Features
- Flooring: Wood
- Basement: Crawl Space
- Has fireplace: No
- Fireplace features: Den
Interior area
- Total structure area: 2,048
- Total interior livable area: 2,048 sqft
- Finished area above ground: 2,048
Property
Features
- Levels: One
- Stories: 1
- Patio & porch: Deck
Lot
- Size: 1.60 Acres
- Features: Level
Details
- Parcel number: 025 05801 000
- Special conditions: Standard
Construction
Type & style
- Home type: MobileManufactured
- Property subtype: Manufactured On Land, Residential
Materials
- Vinyl Siding
Condition
- New construction: No
- Year built: 2002
Utilities & green energy
- Sewer: Septic Tank
- Water: Well
Community & neighborhood
Location
- Region: Westmoreland
- Subdivision: None
Price history
| Date | Event | Price |
|---|---|---|
| 4/1/2024 | Sold | $230,000-8%$112/sqft |
Source: | ||
| 2/29/2024 | Contingent | $249,900$122/sqft |
Source: | ||
| 2/19/2024 | Listed for sale | $249,900$122/sqft |
Source: | ||
Public tax history
| Year | Property taxes | Tax assessment |
|---|---|---|
| 2024 | $380 -3.2% | $26,775 +53.4% |
| 2023 | $393 -0.5% | $17,450 -75% |
| 2022 | $395 +0.1% | $69,800 |
Find assessor info on the county website
Neighborhood: 37186
Nearby schools
GreatSchools rating
- 5/10Westmoreland Elementary SchoolGrades: PK-5Distance: 2.4 mi
- 6/10Westmoreland Middle SchoolGrades: 6-8Distance: 2.4 mi
- 7/10Westmoreland High SchoolGrades: 9-12Distance: 2.6 mi
Schools provided by the listing agent
- Elementary: Westmoreland Elementary
- Middle: Westmoreland Middle School
- High: Westmoreland High School
Source: RealTracs MLS as distributed by MLS GRID. This data may not be complete. We recommend contacting the local school district to confirm school assignments for this home.
Get a cash offer in 3 minutes
Find out how much your home could sell for in as little as 3 minutes with a no-obligation cash offer.
Estimated market value$300,700
Get a cash offer in 3 minutes
Find out how much your home could sell for in as little as 3 minutes with a no-obligation cash offer.
Estimated market value
$300,700


