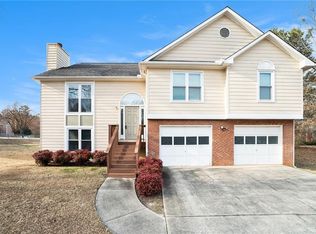WALK THE KIDS TO SCHOOL! 4BD/3BA home on 3/4 acre cul-de-sac lot. Large master suite w/renovated master bath. Real hardwoods, tiled kitchen & bathrooms, and new carpet in basement. Fully finished basement featuring large family room and in-law suite with private bath. New HVAC, new roof, new front & back decks, and a deep 2 car garage w/workshop space. Large fenced-in & beautifully landscaped yard, perfect for families! Within walking distance to presigious Mill Crek HS, elem, and middle. Within 5 miles to I85, Mall of GA, grocery, and shops!
This property is off market, which means it's not currently listed for sale or rent on Zillow. This may be different from what's available on other websites or public sources.
