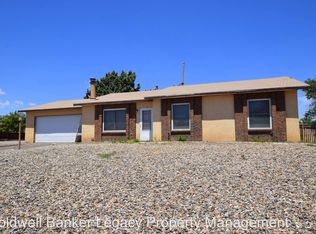Sold
Price Unknown
1675 Pegasus Ave SE, Rio Rancho, NM 87124
3beds
1,393sqft
Single Family Residence
Built in 1979
9,583.2 Square Feet Lot
$298,400 Zestimate®
$--/sqft
$1,772 Estimated rent
Home value
$298,400
$283,000 - $313,000
$1,772/mo
Zestimate® history
Loading...
Owner options
Explore your selling options
What's special
This beautiful homes sits on a large corner lot with possible backyard access and the exterior of the home has been freshly painted. Backyard also has a large storage shed. The interior boasts fresh paint throughout as well. The front door enters into a hallway with the living room to your right and all 3 bedrooms to the left. Proceeding to your right through the large living area you will find the dining room and kitchen as well as access to the attached 2 care garage. The left side of the hallway includes a spacious primary bedroom with full en suite, the 2 additional bedrooms, and a full hall bathroom. The laundry room sits in an over size closet near the kitchen. This home will not last long in today's market. Come on by this weekend and bring your best offer!
Zillow last checked: 8 hours ago
Listing updated: November 05, 2024 at 10:40am
Listed by:
Wiley H Billingsley 505-918-9188,
Cottonwood Realty
Bought with:
Ralph F Larranaga, 47379
Keller Williams Realty
Source: SWMLS,MLS#: 1039555
Facts & features
Interior
Bedrooms & bathrooms
- Bedrooms: 3
- Bathrooms: 2
- Full bathrooms: 2
Primary bedroom
- Level: Main
- Area: 225
- Dimensions: 15 x 15
Bedroom 2
- Level: Main
- Area: 165
- Dimensions: 15 x 11
Bedroom 3
- Level: Main
- Area: 165
- Dimensions: 15 x 11
Dining room
- Level: Main
- Area: 121
- Dimensions: 11 x 11
Kitchen
- Level: Main
- Area: 176
- Dimensions: 16 x 11
Living room
- Level: Main
- Area: 255
- Dimensions: 17 x 15
Heating
- Central, Forced Air, Natural Gas
Cooling
- Evaporative Cooling
Appliances
- Included: Dishwasher, Free-Standing Electric Range, Disposal, Refrigerator, Range Hood
- Laundry: Washer Hookup, Dryer Hookup, ElectricDryer Hookup
Features
- Breakfast Bar, Breakfast Area, Main Level Primary, Tub Shower
- Flooring: Carpet, Tile, Vinyl
- Windows: Metal, Sliding
- Has basement: No
- Has fireplace: No
Interior area
- Total structure area: 1,393
- Total interior livable area: 1,393 sqft
Property
Parking
- Total spaces: 2
- Parking features: Attached, Garage, Garage Door Opener
- Attached garage spaces: 2
Accessibility
- Accessibility features: None
Features
- Levels: One
- Stories: 1
- Exterior features: Fence, Private Entrance
- Fencing: Back Yard
Lot
- Size: 9,583 sqft
- Features: Landscaped, Trees
Details
- Parcel number: 1011069160106
- Zoning description: R-1
Construction
Type & style
- Home type: SingleFamily
- Architectural style: Mediterranean
- Property subtype: Single Family Residence
Materials
- Brick Veneer, Frame, Wood Siding
- Roof: Pitched,Shingle
Condition
- Resale
- New construction: No
- Year built: 1979
Utilities & green energy
- Sewer: Public Sewer
- Water: Public
- Utilities for property: Cable Available, Electricity Connected, Natural Gas Connected, Phone Available, Sewer Connected, Water Connected
Green energy
- Energy generation: None
Community & neighborhood
Security
- Security features: Smoke Detector(s)
Location
- Region: Rio Rancho
Other
Other facts
- Listing terms: Cash,Conventional,FHA,VA Loan
- Road surface type: Paved
Price history
| Date | Event | Price |
|---|---|---|
| 11/6/2023 | Sold | -- |
Source: | ||
| 8/29/2023 | Pending sale | $269,000$193/sqft |
Source: | ||
| 8/22/2023 | Price change | $269,000-3.2%$193/sqft |
Source: | ||
| 8/11/2023 | Listed for sale | $278,000$200/sqft |
Source: | ||
Public tax history
| Year | Property taxes | Tax assessment |
|---|---|---|
| 2025 | $3,057 -0.3% | $87,608 +3% |
| 2024 | $3,065 +133% | $85,057 +133.8% |
| 2023 | $1,316 +1.9% | $36,384 +3% |
Find assessor info on the county website
Neighborhood: 87124
Nearby schools
GreatSchools rating
- 7/10Maggie Cordova Elementary SchoolGrades: K-5Distance: 1 mi
- 5/10Lincoln Middle SchoolGrades: 6-8Distance: 1.2 mi
- 7/10Rio Rancho High SchoolGrades: 9-12Distance: 2.2 mi
Schools provided by the listing agent
- Elementary: Maggie Cordova
- Middle: Lincoln
- High: Rio Rancho
Source: SWMLS. This data may not be complete. We recommend contacting the local school district to confirm school assignments for this home.
Get a cash offer in 3 minutes
Find out how much your home could sell for in as little as 3 minutes with a no-obligation cash offer.
Estimated market value$298,400
Get a cash offer in 3 minutes
Find out how much your home could sell for in as little as 3 minutes with a no-obligation cash offer.
Estimated market value
$298,400
