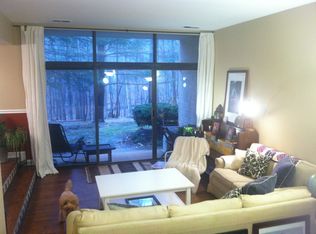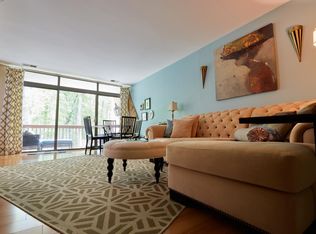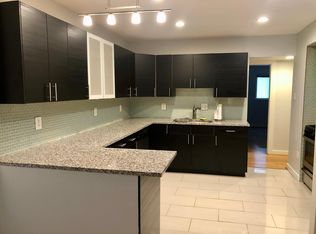Sold for $340,000
$340,000
1675 Parkcrest Cir, Reston, VA 20190
2beds
1,155sqft
Condominium
Built in 1973
-- sqft lot
$339,200 Zestimate®
$294/sqft
$2,314 Estimated rent
Home value
$339,200
$319,000 - $363,000
$2,314/mo
Zestimate® history
Loading...
Owner options
Explore your selling options
What's special
Price Reduced! Spacious & Updated 2-Bedroom Condo in Sought-After North Reston! Enjoy peaceful living in this spacious, updated condo in a quiet North Reston community. The private balcony overlooks serene wooded views, offering a perfect retreat. All-inclusive living! HOA & condo fees cover heat, air, gas, electricity, water, sewer, trash, pools, tennis courts, playgrounds, jogging & bike paths, and lakes—everything you need for a convenient lifestyle. This condo also includes a covered parking space, a new HVAC, a new electrical panel, a new carpet, a lovely kitchen and bathroom, and is just minutes from shopping, restaurants, and the new Silver Line Metro. A must-see! Don't miss this incredible opportunity!
Zillow last checked: 8 hours ago
Listing updated: July 03, 2025 at 09:10am
Listed by:
Ann Wilson 703-328-0532,
CENTURY 21 New Millennium
Bought with:
Juli Clifford, SP98372625
Compass
Source: Bright MLS,MLS#: VAFX2226184
Facts & features
Interior
Bedrooms & bathrooms
- Bedrooms: 2
- Bathrooms: 1
- Full bathrooms: 1
- Main level bathrooms: 1
- Main level bedrooms: 2
Basement
- Area: 0
Heating
- Heat Pump, Electric
Cooling
- Central Air, Electric
Appliances
- Included: Dishwasher, Disposal, Dryer, Ice Maker, Microwave, Refrigerator, Cooktop, Washer, Gas Water Heater
- Laundry: Dryer In Unit, In Unit
Features
- Combination Kitchen/Dining, Floor Plan - Traditional
- Has basement: No
- Has fireplace: No
Interior area
- Total structure area: 1,155
- Total interior livable area: 1,155 sqft
- Finished area above ground: 1,155
- Finished area below ground: 0
Property
Parking
- Total spaces: 5
- Parking features: Parking Space Conveys, Parking Lot
Accessibility
- Accessibility features: None
Features
- Levels: One
- Stories: 1
- Pool features: Community
- Has view: Yes
- View description: Trees/Woods
Details
- Additional structures: Above Grade, Below Grade
- Parcel number: 0183 04053004E
- Zoning: 370
- Special conditions: Standard
Construction
Type & style
- Home type: Condo
- Architectural style: Contemporary
- Property subtype: Condominium
- Attached to another structure: Yes
Materials
- Brick, Vinyl Siding
Condition
- Excellent
- New construction: No
- Year built: 1973
Utilities & green energy
- Sewer: Public Sewer, Public Septic
- Water: Public
Community & neighborhood
Community
- Community features: Pool
Location
- Region: Reston
- Subdivision: Bentana Park
HOA & financial
HOA
- Has HOA: Yes
- HOA fee: $848 annually
- Amenities included: Bike Trail, Jogging Path, Pool, Tot Lots/Playground, Dog Park, Tennis Court(s)
- Services included: Air Conditioning, Common Area Maintenance, Electricity, Maintenance Structure, Gas, Heat, Insurance, Maintenance Grounds, Management, Sewer, Snow Removal, Trash, Water
- Association name: RESTON ASSOCIATION
- Second association name: Bentana Park
Other fees
- Condo and coop fee: $561 monthly
Other
Other facts
- Listing agreement: Exclusive Right To Sell
- Listing terms: Cash,Conventional,VA Loan
- Ownership: Condominium
Price history
| Date | Event | Price |
|---|---|---|
| 7/3/2025 | Sold | $340,000$294/sqft |
Source: | ||
| 6/11/2025 | Contingent | $340,000$294/sqft |
Source: | ||
| 6/4/2025 | Price change | $340,000-2.8%$294/sqft |
Source: | ||
| 5/9/2025 | Price change | $349,900-1.4%$303/sqft |
Source: | ||
| 4/18/2025 | Listed for sale | $355,000+20.3%$307/sqft |
Source: | ||
Public tax history
| Year | Property taxes | Tax assessment |
|---|---|---|
| 2025 | $4,151 +6.8% | $345,030 +7% |
| 2024 | $3,887 +10.8% | $322,460 +8% |
| 2023 | $3,510 +10.6% | $298,570 +12% |
Find assessor info on the county website
Neighborhood: 20190
Nearby schools
GreatSchools rating
- 6/10Forest Edge Elementary SchoolGrades: PK-6Distance: 0.8 mi
- 6/10Hughes Middle SchoolGrades: 7-8Distance: 1.6 mi
- 6/10South Lakes High SchoolGrades: 9-12Distance: 1.7 mi
Schools provided by the listing agent
- Elementary: Forest Edge
- Middle: Hughes
- High: South Lakes
- District: Fairfax County Public Schools
Source: Bright MLS. This data may not be complete. We recommend contacting the local school district to confirm school assignments for this home.
Get a cash offer in 3 minutes
Find out how much your home could sell for in as little as 3 minutes with a no-obligation cash offer.
Estimated market value
$339,200


