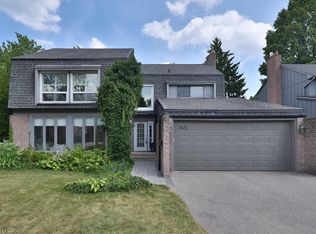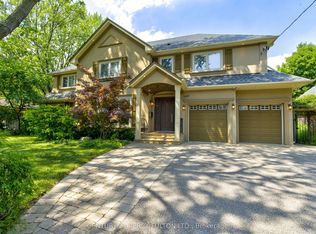Sold for $1,650,000 on 05/05/25
C$1,650,000
1675 Medallion Ct, Mississauga, ON L5J 4E9
4beds
2,476sqft
Single Family Residence, Residential
Built in 1976
7,500 Square Feet Lot
$-- Zestimate®
C$666/sqft
$-- Estimated rent
Home value
Not available
Estimated sales range
Not available
Not available
Loading...
Owner options
Explore your selling options
What's special
One-of-a-Kind! This beautiful, sun-filled 4-bedroom family home is located within a short walk to the finest schools of prestigious Lorne Park. Lovingly cared for by the same family for over 40 years, this home has been tastefully upgraded and meticulously maintained, showcasing true pride of ownership. The main floor offers a desirable open-concept Living and Dining Room layout. The Southeast-facing Living Room features a gas fireplace, 9-ft ceilings, and large windows that fill the space with natural light. The Dining Room, with its floor-to-ceiling window, leads to an eat-in Kitchen with upgraded cabinets, Quartz countertops, pot lights, and a convenient breakfast area with a walkout to the patio. The charming Family Room, with a wood accent wall and wood-burning fireplace, also offers a walkout to the patio. A main floor Mudroom with laundry and side entrance adds convenience. The second floor boasts a spacious Primary Bedroom with a 4-piece ensuite, His and Her closets, and an additional walk-in closet. Three generously sized Bedrooms complete the upper level. The finished Basement features an Office, a Recreational Room with a Wet Bar, a Workshop, and ample storage space. The front yard is beautifully landscaped with Summer blooming roses and premium plantings, offering an inviting curb appeal. The private, tranquil backyard is an entertainers dream, surrounded by mature trees and vibrant flowers, providing the perfect setting for Summer gatherings. Extras: AC (2024),Main Floor Bathroom (2014), Second Floor Bathrooms (2014), Kitchen (Approx. 2012), Roof Shingles (2008), Inground Water Sprinkler System.
Zillow last checked: 8 hours ago
Listing updated: August 20, 2025 at 12:17pm
Listed by:
Valeria Zhibareva, Salesperson,
RE/MAX REALTY ENTERPRISES INC
Source: ITSO,MLS®#: 40705785Originating MLS®#: Cornerstone Association of REALTORS®
Facts & features
Interior
Bedrooms & bathrooms
- Bedrooms: 4
- Bathrooms: 3
- Full bathrooms: 2
- 1/2 bathrooms: 1
- Main level bathrooms: 1
Bedroom
- Description: B/I Closet
- Features: Broadloom
- Level: Second
Bedroom
- Features: Broadloom
- Level: Second
Bedroom
- Level: Second
Bathroom
- Features: 4-Piece
- Level: Second
Bathroom
- Features: 4-Piece
- Level: Second
Bathroom
- Features: 2-Piece
- Level: Main
Breakfast room
- Level: Main
Dining room
- Description: Over Looking living room, floor to ceiling window
- Features: Broadloom
- Level: Main
Family room
- Description: Walk out to Patio
- Features: Fireplace
- Level: Main
Kitchen
- Description: Eat-in-kitchen, Pot lights, Quartz countertop
- Level: Main
Living room
- Features: Fireplace, Open Concept
- Level: Main
Mud room
- Description: Side Door, Combined with laundry
- Features: Tile Floors
- Level: Main
Office
- Description: Window
- Features: Broadloom
- Level: Basement
Recreation room
- Description: Dropped ceiling
- Features: Broadloom, Wet Bar
- Level: Basement
Heating
- Forced Air, Wood
Cooling
- Central Air
Appliances
- Included: Water Heater Owned, Microwave, Refrigerator, Stove, Washer
- Laundry: Main Level
Features
- Auto Garage Door Remote(s), Wet Bar
- Windows: Window Coverings
- Basement: Full,Partially Finished
- Number of fireplaces: 2
Interior area
- Total structure area: 2,476
- Total interior livable area: 2,476 sqft
- Finished area above ground: 2,476
Property
Parking
- Total spaces: 6
- Parking features: Attached Garage, Garage Door Opener, Asphalt, Private Drive Double Wide
- Attached garage spaces: 2
- Uncovered spaces: 4
Features
- Patio & porch: Patio, Porch
- Exterior features: Landscaped, Lawn Sprinkler System, Privacy
- Fencing: Full
- Has view: Yes
- View description: Trees/Woods
- Frontage type: North
- Frontage length: 60.00
Lot
- Size: 7,500 sqft
- Dimensions: 125 x 60
- Features: Urban, Rectangular, Library, Park, Place of Worship, Public Transit, Rec./Community Centre, Schools
Details
- Additional structures: Workshop
- Parcel number: 134420049
- Zoning: Res
Construction
Type & style
- Home type: SingleFamily
- Architectural style: Two Story
- Property subtype: Single Family Residence, Residential
Materials
- Concrete
- Foundation: Poured Concrete
- Roof: Asphalt Shing
Condition
- 31-50 Years
- New construction: No
- Year built: 1976
Utilities & green energy
- Sewer: Sewer (Municipal)
- Water: Municipal
Community & neighborhood
Security
- Security features: Carbon Monoxide Detector(s), Smoke Detector(s)
Location
- Region: Mississauga
Price history
| Date | Event | Price |
|---|---|---|
| 5/5/2025 | Sold | C$1,650,000+3.2%C$666/sqft |
Source: ITSO #40705785 | ||
| 3/12/2025 | Listed for sale | C$1,599,000C$646/sqft |
Source: | ||
Public tax history
Tax history is unavailable.
Neighborhood: Clarkson
Nearby schools
GreatSchools rating
No schools nearby
We couldn't find any schools near this home.
Schools provided by the listing agent
- Elementary: Whiteoaks Ps
- High: Lorne Park Ss
Source: ITSO. This data may not be complete. We recommend contacting the local school district to confirm school assignments for this home.

