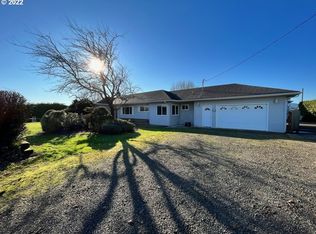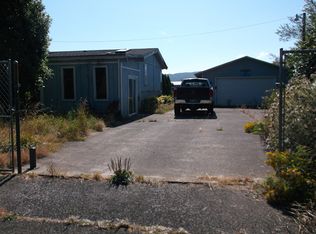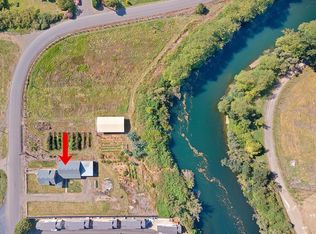TWO SPACIOUS SHOPS PLUS 2300 SQ FT ONE LEVEL HOME. 36 X 48 SHOP WITH FINISHED OFFICE AREA & 1/2 BATH PLUS A 24 X 30 SHOP...BOTH SHOPS HAVE CONCRETE FLOORS AND POWER INCLUDING 220 PLUG-INS. WELL-MAINTAINED PROPERTY CLOSE TO TOWN AND AMENITIES BUT A RURAL FEEL W/ QUIET LOCATION. HOME HAS SPACIOUS ROOMS. BOTH BATHS ARE COMPLETE UPDATES W/ NEW FIXTURES AND TILE. HOME FEATURES VINYL WINDOWS, ARCHIT. COMP ROOF, HARDWOOD FLOORS, UPDATED APPLIANCES, NEW ELECTRIC PANEL, UPDATED PLUMBING THROUGHOUT MOST OF HOME AND MORE. PROPANE GAS FIREPLACE INSERT IN LIVING ROOM AND FREE - STANDING PROPANE STOVE IN FAMILY ROOM. LARGE PRIVATE BACK YARD W/SPACIOUS FENCED PATIO AREA HAS HOT TUB HOOK UP READY FOR USE. NEW 200 AMP ELECTRICAL PANEL RECENTLY INSTALLED. SEPTIC TANK PUMPED & INSPECTED IN FALL, 2018 ROOM FOR ALL THE TOYS AND STORAGE. GREAT FOR RV, BOAT, EXTRA VEHICLES AND MORE PLUS ATTIC STORAGE IN EACH. HOME IS LOCATED IN FLOOD ZONE, HOWEVER DOES NOT FLOOD. SELLER HAS ELEVATION CERTIFICATE ON FILE. FLOOD INS. IS $480 PER YEAR. 1,000 GALLON CONCRETE SEPTIC TANK INSTALLED IN 1992 WAS RECENTLY PUMPED & INSPECTED. INCLUDED ARE KITCHEN APPLIANCES, WINDOW BLINDS AND 3 BATHROOM MIRRORS. SELLER IS A LICENSED REAL ESTATE BROKER IN THE STATE OF OREGON.
This property is off market, which means it's not currently listed for sale or rent on Zillow. This may be different from what's available on other websites or public sources.



