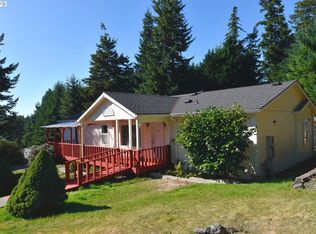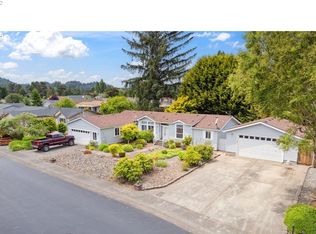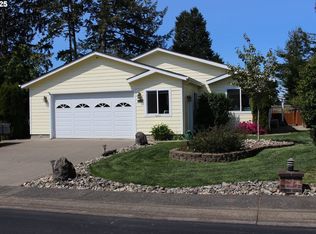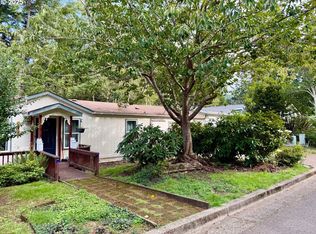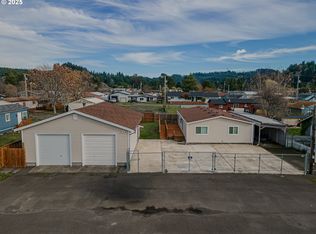Experience the best of Lakeside with this meticulously cared for 2 bedroom/2 bath with office home situated in an outstanding quiet neighborhood filled with mature and well kept landscaping. Home is light and bright with laminate floors thru out, gorgeous yard with nice deck to admire the view and an oversized 2 car garage with extra parking on the side. Enjoy the convenience of driving your sand toys to the dunes right from home, lots of fishing, hiking and boating nearby too. Embrace the ultimate blend this home and location has to offer.
Active
$399,000
1675 Kristi Loop, Lakeside, OR 97449
2beds
1,760sqft
Est.:
Residential, Manufactured Home
Built in 2001
0.26 Acres Lot
$-- Zestimate®
$227/sqft
$-- HOA
What's special
Gorgeous yardLight and bright
- 652 days |
- 285 |
- 24 |
Zillow last checked: 8 hours ago
Listing updated: December 08, 2025 at 11:19am
Listed by:
Kathy Clemens 541-662-1495,
Coastal Properties
Source: RMLS (OR),MLS#: 24076309
Facts & features
Interior
Bedrooms & bathrooms
- Bedrooms: 2
- Bathrooms: 2
- Full bathrooms: 2
- Main level bathrooms: 2
Rooms
- Room types: Office, Bedroom 2, Dining Room, Family Room, Kitchen, Living Room, Primary Bedroom
Primary bedroom
- Features: Double Sinks, Laminate Flooring, Soaking Tub, Walkin Closet, Walkin Shower
- Level: Main
Bedroom 2
- Features: Laminate Flooring
- Level: Main
Kitchen
- Features: Dishwasher, Disposal, Free Standing Range, Free Standing Refrigerator
- Level: Main
Living room
- Level: Main
Office
- Level: Main
Heating
- Forced Air
Appliances
- Included: Dishwasher, Disposal, Free-Standing Range, Free-Standing Refrigerator, Electric Water Heater
- Laundry: Laundry Room
Features
- High Ceilings, Soaking Tub, Double Vanity, Walk-In Closet(s), Walkin Shower, Cook Island
- Flooring: Laminate
- Windows: Double Pane Windows, Vinyl Frames
- Basement: Crawl Space
Interior area
- Total structure area: 1,760
- Total interior livable area: 1,760 sqft
Property
Parking
- Total spaces: 2
- Parking features: Driveway, Off Street, RV Boat Storage, Garage Door Opener, Oversized
- Garage spaces: 2
- Has uncovered spaces: Yes
Features
- Stories: 1
- Patio & porch: Deck
- Exterior features: Yard
- Fencing: Fenced
- Has view: Yes
- View description: Territorial, Trees/Woods
Lot
- Size: 0.26 Acres
- Features: Level, Sloped, SqFt 10000 to 14999
Details
- Additional structures: RVBoatStorage
- Parcel number: 7743700
Construction
Type & style
- Home type: MobileManufactured
- Property subtype: Residential, Manufactured Home
Materials
- Cement Siding
- Foundation: Block
- Roof: Composition
Condition
- Approximately
- New construction: No
- Year built: 2001
Utilities & green energy
- Sewer: Public Sewer
- Water: Public
- Utilities for property: Cable Connected, Satellite Internet Service
Community & HOA
HOA
- Has HOA: No
Location
- Region: Lakeside
Financial & listing details
- Price per square foot: $227/sqft
- Tax assessed value: $395,890
- Annual tax amount: $1,755
- Date on market: 5/9/2024
- Listing terms: Cash,Conventional,FHA,VA Loan
- Road surface type: Paved
- Body type: Triple Wide
Estimated market value
Not available
Estimated sales range
Not available
Not available
Price history
Price history
| Date | Event | Price |
|---|---|---|
| 11/14/2025 | Listed for sale | $399,000$227/sqft |
Source: | ||
| 7/13/2024 | Listing removed | -- |
Source: | ||
| 5/9/2024 | Listed for sale | $399,000+124.2%$227/sqft |
Source: | ||
| 5/26/2017 | Sold | $178,000-2.2%$101/sqft |
Source: | ||
| 5/9/2017 | Pending sale | $182,000$103/sqft |
Source: Prudential Seaboard Properties #17378664 Report a problem | ||
| 5/2/2017 | Listed for sale | $182,000+11.7%$103/sqft |
Source: Prudential Seaboard Properties #17378664 Report a problem | ||
| 7/11/2014 | Sold | $163,000$93/sqft |
Source: | ||
Public tax history
Public tax history
| Year | Property taxes | Tax assessment |
|---|---|---|
| 2024 | $1,809 +3% | $395,890 -3.8% |
| 2023 | $1,756 +0.6% | $411,630 +8.5% |
| 2022 | $1,745 -5.7% | $379,280 +48% |
| 2021 | $1,851 +3.1% | $256,250 +11% |
| 2020 | $1,796 +4.9% | $230,850 +38.3% |
| 2019 | $1,712 +2.6% | $166,950 +3% |
| 2018 | $1,668 | $162,090 +3% |
| 2017 | $1,668 +12.8% | $157,370 +3% |
| 2016 | $1,479 | $152,790 +3% |
| 2015 | $1,479 | $148,340 +3% |
| 2014 | $1,479 | $144,020 +3% |
| 2013 | $1,479 +2.7% | $139,830 +3% |
| 2012 | $1,440 +19.3% | $135,760 +3% |
| 2011 | $1,207 -0.2% | $131,810 +3% |
| 2010 | $1,210 | $127,976 |
| 2009 | -- | $127,976 +6.1% |
| 2008 | -- | $120,631 +3% |
| 2007 | -- | $117,118 +3% |
| 2006 | -- | $113,707 +3% |
| 2005 | -- | $110,396 +3% |
| 2004 | -- | $107,181 +66.7% |
| 2003 | -- | $64,280 +3% |
| 2002 | -- | $62,408 +139% |
| 2001 | -- | $26,111 +6.1% |
| 2000 | -- | $24,613 |
Find assessor info on the county website
BuyAbility℠ payment
Est. payment
$2,119/mo
Principal & interest
$1873
Property taxes
$246
Climate risks
Neighborhood: 97449
Nearby schools
GreatSchools rating
- 3/10North Bay Elementary SchoolGrades: K-5Distance: 6.3 mi
- 7/10North Bend Middle SchoolGrades: 6-8Distance: 13.5 mi
- 7/10North Bend Senior High SchoolGrades: 9-12Distance: 13.3 mi
Schools provided by the listing agent
- Elementary: North Bay
- Middle: North Bend
- High: North Bend
Source: RMLS (OR). This data may not be complete. We recommend contacting the local school district to confirm school assignments for this home.
