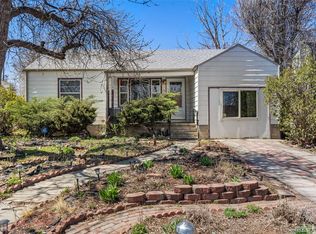Sold for $520,000 on 01/03/23
$520,000
1675 Ironton Street, Aurora, CO 80010
5beds
2,040sqft
Single Family Residence
Built in 1950
6,098.4 Square Feet Lot
$489,000 Zestimate®
$255/sqft
$2,806 Estimated rent
Home value
$489,000
$465,000 - $513,000
$2,806/mo
Zestimate® history
Loading...
Owner options
Explore your selling options
What's special
Beautifully updated, 5 bedroom/2 bathroom home, vacant and move-in ready! EXCELLENT RENTAL OPPORTUNITY! **Easily divides into two independent units, with a second kitchen and separate entrances.** Enjoy a short 5-minute drive to the trendy Stanley Marketplace, and close distance from a grocery store and Spencer Garrett Park.
This fully remodeled home features freshly modern updates throughout, including all new windows and doors. Stylish new light fixtures and gorgeous original hardwood floors. Extra living spaces include a large sunroom and a bonus family room, with a beautiful vaulted ceiling and a chimney ready for an optional wood-burning stove. Both stylish, brand new kitchens boast new stainless steel appliances, butcher block counter tops, and farmhouse style sinks. Bathrooms are newly remodeled with elegant new fixtures, including extra tall rain shower heads and fresh subway tile. Stunning new wood vinyl plank flooring in sunroom and upper kitchen is 100% waterproof. Convenient ground-level laundry hookups. Exterior is freshly painted and gutters are new. Large, two car garage with alley access and additional driveway parking. Newly paved back patio and spacious back yard.
Zillow last checked: 8 hours ago
Listing updated: January 05, 2023 at 02:08am
Listed by:
Marie Bowe 303-578-8861,
WanderAsset Management LLC
Bought with:
Benjamin Rhodin, 100088695
eXp Realty, LLC
Source: REcolorado,MLS#: 7628667
Facts & features
Interior
Bedrooms & bathrooms
- Bedrooms: 5
- Bathrooms: 2
- Full bathrooms: 2
- Main level bathrooms: 1
- Main level bedrooms: 1
Primary bedroom
- Level: Upper
- Area: 110 Square Feet
- Dimensions: 10 x 11
Bedroom
- Level: Upper
- Area: 90 Square Feet
- Dimensions: 10 x 9
Bedroom
- Level: Main
- Area: 143 Square Feet
- Dimensions: 13 x 11
Bedroom
- Level: Basement
- Area: 90 Square Feet
- Dimensions: 9 x 10
Bedroom
- Level: Basement
- Area: 88 Square Feet
- Dimensions: 8 x 11
Bathroom
- Level: Main
Bathroom
- Level: Upper
Bonus room
- Level: Main
- Area: 190 Square Feet
- Dimensions: 10 x 19
Family room
- Level: Basement
- Area: 198 Square Feet
- Dimensions: 18 x 11
Kitchen
- Level: Upper
- Area: 80 Square Feet
- Dimensions: 10 x 8
Laundry
- Level: Main
- Area: 260 Square Feet
- Dimensions: 26 x 10
Living room
- Level: Upper
- Area: 315 Square Feet
- Dimensions: 21 x 15
Heating
- Forced Air, Natural Gas
Cooling
- Central Air
Appliances
- Included: Dishwasher, Disposal, Freezer, Microwave, Oven, Range, Refrigerator
- Laundry: In Unit
Features
- Ceiling Fan(s), Vaulted Ceiling(s)
- Flooring: Carpet, Laminate, Wood
- Windows: Double Pane Windows
- Basement: Finished
Interior area
- Total structure area: 2,040
- Total interior livable area: 2,040 sqft
- Finished area above ground: 1,330
- Finished area below ground: 710
Property
Parking
- Total spaces: 2
- Parking features: Concrete
- Garage spaces: 2
Features
- Levels: Two
- Stories: 2
- Patio & porch: Patio
Lot
- Size: 6,098 sqft
Details
- Parcel number: R0097163
- Special conditions: Standard
Construction
Type & style
- Home type: SingleFamily
- Property subtype: Single Family Residence
Materials
- Stucco
- Foundation: Block
- Roof: Composition
Condition
- Year built: 1950
Utilities & green energy
- Sewer: Public Sewer
- Water: Public
Community & neighborhood
Location
- Region: Aurora
- Subdivision: Virginia Heights
Other
Other facts
- Listing terms: Cash,Conventional,FHA,USDA Loan,VA Loan
- Ownership: Individual
Price history
| Date | Event | Price |
|---|---|---|
| 1/3/2023 | Sold | $520,000+26.5%$255/sqft |
Source: | ||
| 4/21/2022 | Sold | $411,121+157%$202/sqft |
Source: Public Record | ||
| 8/25/2006 | Sold | $160,000+34.6%$78/sqft |
Source: Public Record | ||
| 11/14/2005 | Sold | $118,910-16.8%$58/sqft |
Source: Public Record | ||
| 11/28/2000 | Sold | $143,000$70/sqft |
Source: Public Record | ||
Public tax history
| Year | Property taxes | Tax assessment |
|---|---|---|
| 2025 | $2,873 -1.6% | $27,310 -12.2% |
| 2024 | $2,918 +32.9% | $31,120 |
| 2023 | $2,196 +49.8% | $31,120 +61% |
Find assessor info on the county website
Neighborhood: North Aurora
Nearby schools
GreatSchools rating
- 2/10Crawford Elementary SchoolGrades: PK-5Distance: 0.3 mi
- 2/10Aurora West College Preparatory AcademyGrades: 6-12Distance: 0.6 mi
- 4/10Aurora Central High SchoolGrades: PK-12Distance: 1 mi
Schools provided by the listing agent
- Elementary: Crawford
- Middle: Aurora West
- High: Aurora Central
- District: Adams-Arapahoe 28J
Source: REcolorado. This data may not be complete. We recommend contacting the local school district to confirm school assignments for this home.
Get a cash offer in 3 minutes
Find out how much your home could sell for in as little as 3 minutes with a no-obligation cash offer.
Estimated market value
$489,000
Get a cash offer in 3 minutes
Find out how much your home could sell for in as little as 3 minutes with a no-obligation cash offer.
Estimated market value
$489,000
