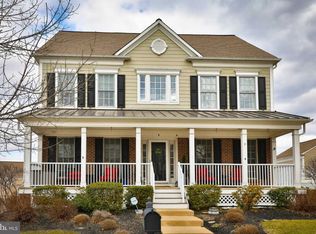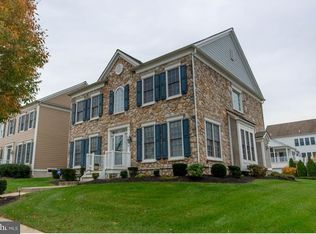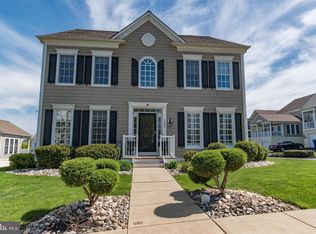Sold for $755,000 on 09/20/24
$755,000
1675 Iron Horse Rd, Huntingdon Valley, PA 19006
4beds
3,158sqft
Single Family Residence
Built in 2008
7,622 Square Feet Lot
$788,100 Zestimate®
$239/sqft
$3,574 Estimated rent
Home value
$788,100
$725,000 - $851,000
$3,574/mo
Zestimate® history
Loading...
Owner options
Explore your selling options
What's special
This stunning home is poised in the top-rated Lower Moreland School District, in the sought after Woodmont development. Designed like its own small town of Upscale homes, this community has amenities such as a restaurant, walking trails and a playground. Located on a corner this property offers a show-stopping Foyer with gleaming hard wood flooring, 2-story entrance and a dramatic second-floor bridge overlooking the foyer. The vestibule is flanked on either side by a large formal living room and dining room both with extensive wainscotting and custom trim work. The well-sized office has a glass door for privacy and is bright from the natural light coming through the windows. Centering this house is the spacious kitchen which has an abundance of 42" cherry-wood cabinetry, stainless steel appliances and coordinating Granite countertops. The oversized Island is a great workspace or dining area for your group. A convenient butler’s pantry provides even more storage and prep space for those coveted gatherings with friends and family. A main floor laundry room is tucked away in this area as well. The breakfast room is ideal to have your morning coffee while gazing at the outdoor scenery. Relax by the gas fireplace in the adjoining family room or take in views of nature in the generously sized sunroom with wall-to-wall windows, cathedral ceilings and access to the wrap-around rear deck and patio. The upper level features a very large Primary suite, complete with walk-in closet, tray ceiling and En- suite bath comprised of a glass enclosed stall shower, soaking tub and expanded dual vanity with tons of storage. Three additional well-sized bedrooms, one with private access to the full hall bath. The recently finished part of the basement has LVT flooring and adds additional entertaining space. A 2-car attached garage for your convenience adds to this home. This neighborhood has that town feel, with unique homes, it is very welcoming and inviting. Schedule your appointment today, we can close quickly.
Zillow last checked: 8 hours ago
Listing updated: September 23, 2024 at 05:07pm
Listed by:
Nadine Simantov 215-858-2068,
Keller Williams Real Estate-Langhorne,
Listing Team: Nadine Simantov And Company
Bought with:
James Mei, AB068172
White Acre Realty
Source: Bright MLS,MLS#: PAMC2112536
Facts & features
Interior
Bedrooms & bathrooms
- Bedrooms: 4
- Bathrooms: 3
- Full bathrooms: 2
- 1/2 bathrooms: 1
- Main level bathrooms: 1
Basement
- Area: 0
Heating
- Forced Air, Natural Gas
Cooling
- Central Air, Electric
Appliances
- Included: Microwave, Cooktop, Dishwasher, Disposal, Dryer, Double Oven, Oven, Oven/Range - Gas, Range Hood, Refrigerator, Stainless Steel Appliance(s), Washer, Water Heater, Gas Water Heater
- Laundry: Main Level, Laundry Room
Features
- Chair Railings, Breakfast Area, Butlers Pantry, Ceiling Fan(s), Dining Area, Family Room Off Kitchen, Eat-in Kitchen, Primary Bath(s), Recessed Lighting, Soaking Tub, Additional Stairway, Crown Molding, Double/Dual Staircase, Kitchen - Gourmet, Kitchen Island, Pantry, Bathroom - Stall Shower, Bathroom - Tub Shower, Wainscotting, Walk-In Closet(s), 2 Story Ceilings, 9'+ Ceilings, Tray Ceiling(s)
- Flooring: Hardwood, Carpet, Tile/Brick
- Doors: Sliding Glass
- Basement: Full
- Number of fireplaces: 1
- Fireplace features: Gas/Propane
Interior area
- Total structure area: 3,158
- Total interior livable area: 3,158 sqft
- Finished area above ground: 3,158
- Finished area below ground: 0
Property
Parking
- Total spaces: 6
- Parking features: Garage Faces Rear, Built In, Garage Door Opener, Inside Entrance, Asphalt, Driveway, Attached
- Attached garage spaces: 2
- Uncovered spaces: 4
Accessibility
- Accessibility features: None
Features
- Levels: Two
- Stories: 2
- Patio & porch: Deck, Patio
- Exterior features: Lighting, Lawn Sprinkler, Sidewalks, Street Lights, Play Area
- Pool features: None
Lot
- Size: 7,622 sqft
- Dimensions: 44.00 x 0.00
Details
- Additional structures: Above Grade, Below Grade
- Parcel number: 410004688041
- Zoning: R2
- Zoning description: residential
- Special conditions: Standard
- Other equipment: None
Construction
Type & style
- Home type: SingleFamily
- Architectural style: Colonial
- Property subtype: Single Family Residence
Materials
- Vinyl Siding
- Foundation: Block
- Roof: Pitched,Shingle
Condition
- Excellent
- New construction: No
- Year built: 2008
Details
- Builder name: Pulte
Utilities & green energy
- Electric: 200+ Amp Service
- Sewer: Public Sewer
- Water: Public
Community & neighborhood
Location
- Region: Huntingdon Valley
- Subdivision: Woodmont
- Municipality: LOWER MORELAND TWP
HOA & financial
HOA
- Has HOA: Yes
- HOA fee: $240 monthly
- Services included: Common Area Maintenance, Maintenance Grounds, Snow Removal
Other
Other facts
- Listing agreement: Exclusive Right To Sell
- Ownership: Fee Simple
Price history
| Date | Event | Price |
|---|---|---|
| 9/20/2024 | Sold | $755,000-3.1%$239/sqft |
Source: | ||
| 8/26/2024 | Pending sale | $779,000$247/sqft |
Source: | ||
| 8/21/2024 | Contingent | $779,000$247/sqft |
Source: | ||
| 7/30/2024 | Listed for sale | $779,000-2.5%$247/sqft |
Source: | ||
| 7/30/2024 | Listing removed | -- |
Source: | ||
Public tax history
| Year | Property taxes | Tax assessment |
|---|---|---|
| 2024 | $14,402 | $288,400 |
| 2023 | $14,402 +6.6% | $288,400 |
| 2022 | $13,507 +2.5% | $288,400 |
Find assessor info on the county website
Neighborhood: 19006
Nearby schools
GreatSchools rating
- 8/10Pine Road El SchoolGrades: K-5Distance: 2.5 mi
- 8/10Murray Avenue SchoolGrades: 6-8Distance: 2.4 mi
- 8/10Lower Moreland High SchoolGrades: 9-12Distance: 2.2 mi
Schools provided by the listing agent
- Elementary: Pine Road
- Middle: Murray Avenue School
- High: Lower Moreland
- District: Lower Moreland Township
Source: Bright MLS. This data may not be complete. We recommend contacting the local school district to confirm school assignments for this home.

Get pre-qualified for a loan
At Zillow Home Loans, we can pre-qualify you in as little as 5 minutes with no impact to your credit score.An equal housing lender. NMLS #10287.
Sell for more on Zillow
Get a free Zillow Showcase℠ listing and you could sell for .
$788,100
2% more+ $15,762
With Zillow Showcase(estimated)
$803,862

