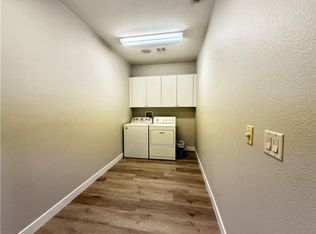POPULAR CONCORD MODEL FLOOR PLAN IN SUN CITY ANTHEM 55+ AGE RESTRICTED COMMUNITY LOCATED IN THE FOOTHILLS OF HENDERSON! THE KITCHEN SHINES WITH QUARTZ COUNTERTOPS, UPGRADED CABINETS, AND BREAKFAST NOOK. TILE FLOORING EXTENDS SEAMLESSLY THROUGHOUT THE HOME NO CARPET! THE PRIMARY BEDROOM FEATURES CUSTOMIZED WALK-IN CLOSET, BAY WINDOW AND DIRECT ACCESS TO EXTENDED COVERED PAVER PATIO & REAR YARD, SPA INSPIRED PRIMARY BATH WITH SEPARATE TUB & SHOWER, DUAL SINKS, AND MAKEUP VANITY! SPACIOUS ENSUITE SECONDARY BEDROOM, PLUS OFFICE/DEN OFFERS CONVENIENT BUILT-IN MURPHY BED. LIVING ROOM WITH WET BAR, WINE COOLER, AND FIREPLACE. REFRIGERATOR, WASHER, DRYER INCLUDED! 3 CAR GARAGE FOR AMPLE STORAGE, CEILING FANS THROUGHOUT, GATED COURTYARD ENTRY, ELEVATED LOT. TENANT WILL HAVE FULL USE OF ALL THE FABULOUS AMENITIES SUN CITY ANTHEM HAS TO OFFER. INDOOR AND OUTDOOR POOLS, FITNESS CENTER, WORKSHOPS, SPECIALTY ACTIVE CLUBS, PICKLEBALL, BOCCE BALL, GOLF, TENNIS COURTS AND MUCH MORE!
The data relating to real estate for sale on this web site comes in part from the INTERNET DATA EXCHANGE Program of the Greater Las Vegas Association of REALTORS MLS. Real estate listings held by brokerage firms other than this site owner are marked with the IDX logo.
Information is deemed reliable but not guaranteed.
Copyright 2022 of the Greater Las Vegas Association of REALTORS MLS. All rights reserved.
House for rent
$3,150/mo
1675 Fieldbrook St, Henderson, NV 89052
2beds
2,592sqft
Price may not include required fees and charges.
Singlefamily
Available now
No pets
Central air, electric, ceiling fan
In unit laundry
3 Attached garage spaces parking
Fireplace
What's special
Built-in murphy bedQuartz countertopsGated courtyard entryDual sinksSpa inspired primary bathBay windowElevated lot
- 5 days
- on Zillow |
- -- |
- -- |
Travel times
Start saving for your dream home
Consider a first-time homebuyer savings account designed to grow your down payment with up to a 6% match & 4.15% APY.
Facts & features
Interior
Bedrooms & bathrooms
- Bedrooms: 2
- Bathrooms: 3
- Full bathrooms: 2
- 1/2 bathrooms: 1
Rooms
- Room types: Recreation Room
Heating
- Fireplace
Cooling
- Central Air, Electric, Ceiling Fan
Appliances
- Included: Dishwasher, Disposal, Dryer, Microwave, Oven, Refrigerator, Stove, Washer
- Laundry: In Unit
Features
- Ceiling Fan(s), Skylights, Walk In Closet, Window Treatments
- Flooring: Tile
- Windows: Skylight(s)
- Has fireplace: Yes
Interior area
- Total interior livable area: 2,592 sqft
Property
Parking
- Total spaces: 3
- Parking features: Attached, Garage, Private, Covered
- Has attached garage: Yes
- Details: Contact manager
Features
- Stories: 1
- Exterior features: Architecture Style: One Story, Attached, Ceiling Fan(s), Clubhouse, Fitness Center, Floor Covering: Ceramic, Flooring: Ceramic, Garage, Garage Door Opener, Golf Course, Indoor Pool, Inside Entrance, Media Room, Pets - No, Pickleball, Pool, Private, Recreation Room, Security, Skylights, Tennis Court(s), Walk In Closet, Window Treatments
- Has spa: Yes
- Spa features: Hottub Spa
Details
- Parcel number: 19007119007
Construction
Type & style
- Home type: SingleFamily
- Property subtype: SingleFamily
Condition
- Year built: 2001
Community & HOA
Community
- Features: Clubhouse, Fitness Center, Tennis Court(s)
- Senior community: Yes
HOA
- Amenities included: Fitness Center, Tennis Court(s)
Location
- Region: Henderson
Financial & listing details
- Lease term: 12 Months
Price history
| Date | Event | Price |
|---|---|---|
| 7/4/2025 | Listed for rent | $3,150$1/sqft |
Source: GLVAR #2698278 | ||
| 2/20/2025 | Listing removed | $3,150$1/sqft |
Source: | ||
| 2/18/2025 | Listed for rent | $3,150$1/sqft |
Source: | ||
| 2/18/2025 | Listing removed | $3,150$1/sqft |
Source: GLVAR #2635358 | ||
| 1/12/2025 | Price change | $3,150-10%$1/sqft |
Source: GLVAR #2635358 | ||
![[object Object]](https://photos.zillowstatic.com/fp/b19cf0c9bb1bcd9b48c48e52440d6a0a-p_i.jpg)
