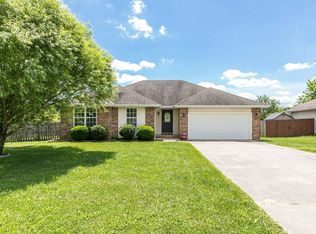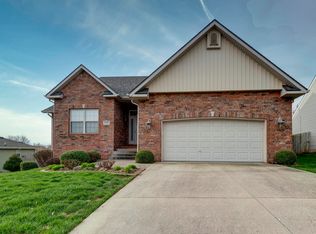Brand New and stunning! This home offers a brand new open floor plan with 4 bedrooms, 2 full baths and 3 car garage. Kitchen features custom built Knotty Alder cabinets, tiled back splash, stainless appliances, granite counter-tops plus an island. Home also has wood flooring in the living, dining, kitchen and hallways with tile in the wet areas. Master bedroom is a great size and the master bath has double vanity, large walk-in closet plus a walk-in shower. The builder installs high efficiency HVAC and insulated garage doors. (You will not find a better quality home for the money period.) The subdivision offers pool, tennis courts and playground for the kids. Several lots and plans to choose from. Pick your lot, floor plan and colors if you would love to help in building.
This property is off market, which means it's not currently listed for sale or rent on Zillow. This may be different from what's available on other websites or public sources.


