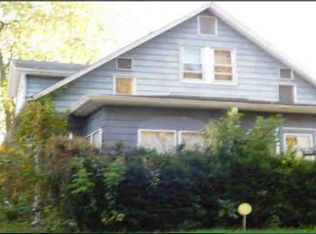Sold for $25,000
$25,000
1675 E Decatur St, Decatur, IL 62521
4beds
972sqft
Single Family Residence
Built in 1920
6,098.4 Square Feet Lot
$53,400 Zestimate®
$26/sqft
$1,177 Estimated rent
Home value
$53,400
$40,000 - $70,000
$1,177/mo
Zestimate® history
Loading...
Owner options
Explore your selling options
What's special
Introducing 1675 E Decatur St, a property that offers practicality and potential in equal measure. This 1.5-story home features 4 bedrooms and 1 bathroom, with hardwood flooring. While the two main floor bedrooms lack closets, the upper level expands the living space with two additional bedrooms. Upgrades include a new furnace, vinyl siding and replacement windows. Built-in 1920's this solid structure and room for improvement make it an appealing choice for individual buyers and investment firms. Discover the value and possibilities awaiting at this address.
*INVESTMENT OPPORTUNITY- GRAND TOTAL- $89,691 for 3 properties- 1773 E Decatur St, 1345 E Locust St and 1675 E Decatur ST in Decatur, IL. Each property is being sold separately as well under MLS #'s 6243091 (1773 E Decatur St), #6243087 (1675 E Decatur St), #6243094 (1345 E Locust St). The details of each home are on those MLS numbers.
Zillow last checked: 8 hours ago
Listing updated: June 18, 2024 at 02:27pm
Listed by:
Jim Cleveland 217-428-9500,
RE/MAX Executives Plus
Bought with:
Non Member, #N/A
Central Illinois Board of REALTORS
Source: CIBR,MLS#: 6243087 Originating MLS: Central Illinois Board Of REALTORS
Originating MLS: Central Illinois Board Of REALTORS
Facts & features
Interior
Bedrooms & bathrooms
- Bedrooms: 4
- Bathrooms: 1
- Full bathrooms: 1
Bedroom
- Description: Flooring: Hardwood
- Level: Main
- Dimensions: 12.3 x 7.1
Bedroom
- Description: Flooring: Hardwood
- Level: Main
- Dimensions: 11.2 x 8.1
Bedroom
- Description: Flooring: Hardwood
- Level: Upper
- Dimensions: 11.2 x 9
Bedroom
- Description: Flooring: Hardwood
- Level: Upper
- Dimensions: 8.11 x 8.1
Other
- Features: Tub Shower
- Level: Main
Kitchen
- Description: Flooring: Vinyl
- Level: Main
- Dimensions: 11.6 x 7.9
Living room
- Description: Flooring: Hardwood
- Level: Main
- Dimensions: 14.1 x 11.11
Other
- Description: Flooring: Hardwood
- Level: Upper
- Dimensions: 14.1 x 6.4
Heating
- Forced Air, Gas
Cooling
- Central Air
Appliances
- Included: Gas Water Heater, None
Features
- Main Level Primary, Paneling/Wainscoting
- Windows: Replacement Windows
- Basement: Unfinished,Full
- Has fireplace: No
Interior area
- Total structure area: 972
- Total interior livable area: 972 sqft
- Finished area above ground: 972
- Finished area below ground: 0
Property
Features
- Levels: One and One Half
- Patio & porch: Front Porch
- Exterior features: Shed
Lot
- Size: 6,098 sqft
Details
- Additional structures: Shed(s)
- Parcel number: 041213351010
- Zoning: RES
- Special conditions: None
Construction
Type & style
- Home type: SingleFamily
- Architectural style: Other
- Property subtype: Single Family Residence
Materials
- Vinyl Siding
- Foundation: Basement
- Roof: Asphalt,Shingle
Condition
- Year built: 1920
Utilities & green energy
- Sewer: Public Sewer
- Water: Public
Community & neighborhood
Location
- Region: Decatur
- Subdivision: Laura E Peters 2nd Add
Other
Other facts
- Road surface type: Concrete
Price history
| Date | Event | Price |
|---|---|---|
| 4/16/2025 | Listing removed | $1,300$1/sqft |
Source: Zillow Rentals Report a problem | ||
| 3/26/2025 | Listed for rent | $1,300$1/sqft |
Source: Zillow Rentals Report a problem | ||
| 6/18/2024 | Sold | $25,000-37.3%$26/sqft |
Source: | ||
| 6/11/2024 | Pending sale | $39,897$41/sqft |
Source: | ||
| 5/31/2024 | Listed for sale | $39,897+152.5%$41/sqft |
Source: | ||
Public tax history
| Year | Property taxes | Tax assessment |
|---|---|---|
| 2024 | $1,116 +0.8% | $11,528 +3.7% |
| 2023 | $1,107 +3.7% | $11,120 +6.6% |
| 2022 | $1,067 +6.4% | $10,431 +7.1% |
Find assessor info on the county website
Neighborhood: 62521
Nearby schools
GreatSchools rating
- 1/10Muffley Elementary SchoolGrades: K-6Distance: 1.7 mi
- 1/10Stephen Decatur Middle SchoolGrades: 7-8Distance: 3.4 mi
- 2/10Eisenhower High SchoolGrades: 9-12Distance: 0.6 mi
Schools provided by the listing agent
- District: Decatur Dist 61
Source: CIBR. This data may not be complete. We recommend contacting the local school district to confirm school assignments for this home.
