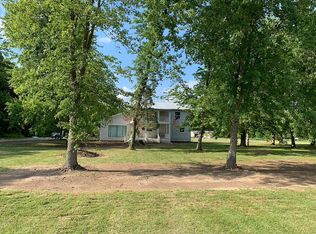Country living dream! Spend an hour touring this 12 acres and you won't want to leave! Woods, clearing for deer, stands already in the trees, pond stocked with Bass, Catfish, Bluegill & Crappe, you and your family or friends could enjoy the outdoors all day long. There is also a 10 x 28 deck to grill out or watch the sunrise, as well as a 66' long screened in porch for times you want protection from the sun. Additionally, you will find a fire pit area with a screened in gazebo next to it for camp-outs. For storage, this estate has an attached 28 x 30 two car garage, a detached 1 car garage, and a huge framed shop with heat, air, and a half bath with plenty of space to start a business or store your country toys! In case you ever want to go "inside", the 4 bedroom home was built in 2003 with an open floor plan kitchen/living/dining area.
This property is off market, which means it's not currently listed for sale or rent on Zillow. This may be different from what's available on other websites or public sources.
