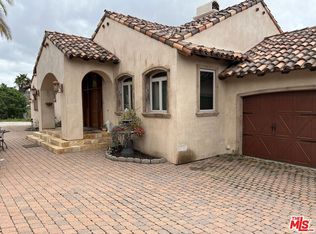Sold for $1,350,000
Listing Provided by:
Wilson Riley DRE #02042357 wilsonrileyre@gmail.com,
Compass,
Sander Harth DRE #01916223 760-237-0780,
Compass
Bought with: Benchmark Properties
$1,350,000
1675 Colina Vis, Fallbrook, CA 92028
4beds
2,714sqft
Single Family Residence
Built in 1990
2 Acres Lot
$1,340,500 Zestimate®
$497/sqft
$5,535 Estimated rent
Home value
$1,340,500
$1.23M - $1.46M
$5,535/mo
Zestimate® history
Loading...
Owner options
Explore your selling options
What's special
Dwell West Homes presents this rare opportunity to own a fully remodeled Mediterranean-inspired home on acres of picturesque, usable land in the heart of Fallbrook. This 4-bedroom, 3.5-bathroom single-level residence with 2 primary retreats boasts superior craftsmanship and luxury finishes throughout. A professional designer has curated a stunning space with new luxury vinyl flooring, fresh paint, and upgraded lighting throughout. The kitchen is a showstopper with slim white shaker cabinets, quartz countertops, a custom plaster range hood over a 36” freestanding gas range, floating shelves, a large island, and a matching outdoor bar counter. The spacious primary bedroom features a floor-to-ceiling tiled fireplace and en-suite spa-like bath with a His & Hers vanity, freestanding tub, and oversized tiled shower with a bench. Additional upgrades include a large laundry room with extra storage, new mirrored closet doors, and all-new GFCIs. The exterior features fresh landscaping with succulents, full exterior paint, new double-pane windows and sliders, a brand-new roof with a 5-year warranty, and a remote-entry gated driveway. The 4-car garage has new doors/motors including a new water heater. Conveniently located near Monserate Winery, Vineyard 1924, and Live Oak Park, this private retreat is truly one-of-a-kind. Don’t miss this extraordinary opportunity
Zillow last checked: 8 hours ago
Listing updated: May 01, 2025 at 06:59pm
Listing Provided by:
Wilson Riley DRE #02042357 wilsonrileyre@gmail.com,
Compass,
Sander Harth DRE #01916223 760-237-0780,
Compass
Bought with:
Lee Arnold, DRE #01440588
Benchmark Properties
Source: CRMLS,MLS#: NDP2502944 Originating MLS: California Regional MLS (North San Diego County & Pacific Southwest AORs)
Originating MLS: California Regional MLS (North San Diego County & Pacific Southwest AORs)
Facts & features
Interior
Bedrooms & bathrooms
- Bedrooms: 4
- Bathrooms: 4
- Full bathrooms: 3
- 1/2 bathrooms: 1
Kitchen
- Features: Kitchen Island, Kitchen/Family Room Combo, Quartz Counters, Remodeled, Updated Kitchen
Kitchen
- Features: Galley Kitchen
Heating
- Central, Forced Air
Cooling
- Central Air
Appliances
- Included: Dishwasher, Disposal, Gas Range, Microwave, Refrigerator, Range Hood, Water Heater
- Laundry: Laundry Room
Features
- Ceiling Fan(s), Open Floorplan, Recessed Lighting, Galley Kitchen, Multiple Primary Suites, Primary Suite, Walk-In Closet(s)
- Flooring: Vinyl
- Windows: Double Pane Windows
- Has fireplace: Yes
- Fireplace features: Primary Bedroom
- Common walls with other units/homes: No Common Walls
Interior area
- Total interior livable area: 2,714 sqft
Property
Parking
- Total spaces: 12
- Parking features: Garage - Attached
- Attached garage spaces: 4
- Uncovered spaces: 8
Features
- Levels: One
- Stories: 1
- Entry location: Front Door
- Pool features: None
- Has view: Yes
- View description: City Lights, Hills, Mountain(s), Neighborhood, Panoramic
Lot
- Size: 2 Acres
- Features: Drip Irrigation/Bubblers, Sloped Down, Front Yard, Gentle Sloping, Sprinklers In Rear, Sprinklers In Front, Lot Over 40000 Sqft, Sprinkler System, Yard
Details
- Additional structures: Shed(s)
- Parcel number: 1073305800
- Zoning: R1
- Special conditions: Standard
Construction
Type & style
- Home type: SingleFamily
- Architectural style: Mediterranean
- Property subtype: Single Family Residence
Materials
- Foundation: Concrete Perimeter
- Roof: Spanish Tile
Condition
- Updated/Remodeled,Turnkey
- Year built: 1990
Utilities & green energy
- Electric: 220 Volts in Laundry
- Sewer: Septic Tank
Green energy
- Energy generation: Solar
Community & neighborhood
Community
- Community features: Foothills, Hiking, Mountainous, Rural, Street Lights
Location
- Region: Fallbrook
Other
Other facts
- Listing terms: Cash,Conventional,FHA,VA Loan
Price history
| Date | Event | Price |
|---|---|---|
| 5/1/2025 | Sold | $1,350,000+2%$497/sqft |
Source: | ||
| 4/3/2025 | Pending sale | $1,324,000$488/sqft |
Source: | ||
| 3/27/2025 | Listed for sale | $1,324,000+75.4%$488/sqft |
Source: | ||
| 1/10/2025 | Sold | $755,000-2.3%$278/sqft |
Source: Public Record Report a problem | ||
| 12/22/2024 | Pending sale | $773,000+191.7%$285/sqft |
Source: | ||
Public tax history
| Year | Property taxes | Tax assessment |
|---|---|---|
| 2025 | $2,354 +4.6% | $214,411 +2% |
| 2024 | $2,249 +3.3% | $210,208 +2% |
| 2023 | $2,178 +0% | $206,087 +2% |
Find assessor info on the county website
Neighborhood: 92028
Nearby schools
GreatSchools rating
- 7/10Live Oak Elementary SchoolGrades: K-6Distance: 1.7 mi
- 4/10James E. Potter Intermediate SchoolGrades: 7-8Distance: 1.8 mi
- 6/10Fallbrook High SchoolGrades: 9-12Distance: 3.1 mi
Get a cash offer in 3 minutes
Find out how much your home could sell for in as little as 3 minutes with a no-obligation cash offer.
Estimated market value
$1,340,500
