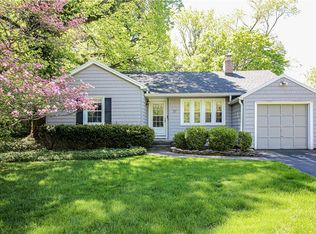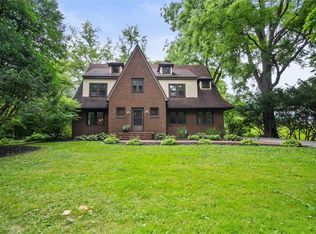Closed
$700,000
1675 Clover St, Rochester, NY 14618
5beds
3,984sqft
Single Family Residence
Built in 1836
0.7 Acres Lot
$732,900 Zestimate®
$176/sqft
$4,054 Estimated rent
Maximize your home sale
Get more eyes on your listing so you can sell faster and for more.
Home value
$732,900
$674,000 - $799,000
$4,054/mo
Zestimate® history
Loading...
Owner options
Explore your selling options
What's special
Here's your rare chance to live in a Brighton Town Landmark! The Emens-Mooney house, circa 1836, immediately attracts your eye with classic Federal Architecture from the early 1800's. These very conscientious owners of the last twenty years are offering a home that is truly move in ready with all of its original charm and warmth plus the modern amenities for today's lifestyle. The large .70 acre elevated lot provides so much privacy. The towering oaks and walnut trees grace the land. You will be amazed by the character and how it adds so much warmth and feel to the home. The countless windows fill every room with light. Imagine 3 fireplaces! A cozy screened porch and awning covered patio offer great outdoor options. You need to see this home to fully appreciate the design and livability. It will grab you! Easy walk to Whole Foods and 12 corners.
Zillow last checked: 8 hours ago
Listing updated: February 06, 2025 at 12:33pm
Listed by:
Andrew J. Hopfinger 585-732-5285,
Red Barn Properties
Bought with:
Michael D. Haymes, 10301209258
RE/MAX Realty Group
Source: NYSAMLSs,MLS#: R1563907 Originating MLS: Rochester
Originating MLS: Rochester
Facts & features
Interior
Bedrooms & bathrooms
- Bedrooms: 5
- Bathrooms: 3
- Full bathrooms: 2
- 1/2 bathrooms: 1
- Main level bathrooms: 1
Heating
- Gas, Zoned, Forced Air, Hot Water
Cooling
- Zoned, Central Air
Appliances
- Included: Double Oven, Dryer, Dishwasher, Exhaust Fan, Gas Cooktop, Disposal, Gas Water Heater, Refrigerator, Range Hood, Washer
- Laundry: Upper Level
Features
- Separate/Formal Dining Room, Entrance Foyer, Eat-in Kitchen, Separate/Formal Living Room, Guest Accommodations, Country Kitchen, Kitchen Island, Solid Surface Counters, Bath in Primary Bedroom
- Flooring: Ceramic Tile, Hardwood, Tile, Varies
- Basement: Full
- Number of fireplaces: 4
Interior area
- Total structure area: 3,984
- Total interior livable area: 3,984 sqft
Property
Parking
- Total spaces: 2
- Parking features: Detached, Garage, Circular Driveway, Garage Door Opener
- Garage spaces: 2
Features
- Levels: Two
- Stories: 2
- Patio & porch: Open, Porch, Screened
- Exterior features: Awning(s), Blacktop Driveway
Lot
- Size: 0.70 Acres
- Dimensions: 158 x 252
- Features: Corner Lot, Historic District, Rectangular, Rectangular Lot, Wooded
Details
- Parcel number: 2620001371100003023000
- Special conditions: Standard
Construction
Type & style
- Home type: SingleFamily
- Architectural style: Colonial,Two Story,Traditional
- Property subtype: Single Family Residence
Materials
- Wood Siding
- Foundation: Block, Stone
- Roof: Asphalt,Shingle
Condition
- Resale
- Year built: 1836
Utilities & green energy
- Sewer: Connected
- Water: Connected, Public
- Utilities for property: Cable Available, High Speed Internet Available, Sewer Connected, Water Connected
Community & neighborhood
Location
- Region: Rochester
- Subdivision: Clover Estates
Other
Other facts
- Listing terms: Cash,Conventional
Price history
| Date | Event | Price |
|---|---|---|
| 1/31/2025 | Sold | $700,000+0.1%$176/sqft |
Source: | ||
| 12/17/2024 | Pending sale | $699,000$175/sqft |
Source: | ||
| 11/26/2024 | Price change | $699,000-6.8%$175/sqft |
Source: | ||
| 9/18/2024 | Listed for sale | $750,000+82.9%$188/sqft |
Source: | ||
| 10/3/2001 | Sold | $410,000$103/sqft |
Source: Public Record Report a problem | ||
Public tax history
| Year | Property taxes | Tax assessment |
|---|---|---|
| 2024 | -- | $437,100 |
| 2023 | -- | $437,100 |
| 2022 | -- | $437,100 |
Find assessor info on the county website
Neighborhood: 14618
Nearby schools
GreatSchools rating
- NACouncil Rock Primary SchoolGrades: K-2Distance: 0.4 mi
- 7/10Twelve Corners Middle SchoolGrades: 6-8Distance: 0.8 mi
- 8/10Brighton High SchoolGrades: 9-12Distance: 0.9 mi
Schools provided by the listing agent
- District: Brighton
Source: NYSAMLSs. This data may not be complete. We recommend contacting the local school district to confirm school assignments for this home.

