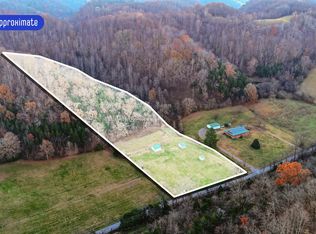Closed
Zestimate®
$538,000
1675 Chigger Hollow Rd, Pleasant Shade, TN 37145
3beds
3,840sqft
Single Family Residence, Residential
Built in 2001
13.24 Acres Lot
$538,000 Zestimate®
$140/sqft
$2,713 Estimated rent
Home value
$538,000
Estimated sales range
Not available
$2,713/mo
Zestimate® history
Loading...
Owner options
Explore your selling options
What's special
Will pay $10,000 to assist buyer with closing cost or help to buy your rate down with acceptable offer!!
Nestled on a sprawling tract of pristine Tennessee land, this breathtaking three-bedroom, three-bath log home offers the perfect blend of rustic charm and modern convenience. Crafted with timeless log construction, this home is designed for those who appreciate nature, privacy, and the beauty of handcrafted details.
Step inside to an inviting open floor plan, where soaring cathedral ceilings and rich red oak flooring create a warm yet airy ambiance. The spacious great room seamlessly flows into the kitchen and dining area, making it an ideal space for gatherings.
The finished walk-out basement is a retreat of its own, featuring a second kitchen, living, and dining areas, plus a full bath—perfect for guests, in-laws, or even rental potential.
Outside, take in the stunning, Gatlinburg-like setting from the 360-degree wrap-around covered porch, where every sunrise and sunset is a masterpiece. The detached three-car garage offers ample space for vehicles, storage, or a workshop.
While this home offers peaceful seclusion, it’s just a short drive to Nashville, where you can enjoy world-class dining, entertainment, and shopping. Plus, you’re conveniently located within an hour of Nashville International Airport, making travel a breeze.
This one-of-a-kind log retreat is more than a home—it’s a lifestyle. Schedule your private tour today! Seller will help pay some of your Closing Cost. Whole House Generac Generator. Just layed down new gravel on the circle driveway and house was recently Professionally stained. Home was under contract with a home sale contingency that fell through. Home passed all inspections with no requests, home passed termite inspection while under contract and appraised for the buyers Loan.
Zillow last checked: 8 hours ago
Listing updated: December 19, 2025 at 11:47am
Listing Provided by:
John York | The Locals Group 615-972-3130,
LPT Realty LLC
Bought with:
Kina Wald, 340970
Reliant Realty ERA Powered
Source: RealTracs MLS as distributed by MLS GRID,MLS#: 3012160
Facts & features
Interior
Bedrooms & bathrooms
- Bedrooms: 3
- Bathrooms: 3
- Full bathrooms: 3
- Main level bedrooms: 3
Primary bathroom
- Features: Suite
- Level: Suite
Heating
- Central
Cooling
- Central Air
Appliances
- Included: Dishwasher, Refrigerator, Gas Oven, Gas Range
- Laundry: Electric Dryer Hookup, Washer Hookup
Features
- Ceiling Fan(s), High Ceilings, In-Law Floorplan, Open Floorplan, High Speed Internet
- Flooring: Wood, Tile
- Basement: Full,Apartment
Interior area
- Total structure area: 3,840
- Total interior livable area: 3,840 sqft
- Finished area above ground: 1,920
- Finished area below ground: 1,920
Property
Parking
- Total spaces: 13
- Parking features: Detached, Circular Driveway, Driveway, Gravel
- Garage spaces: 3
- Uncovered spaces: 10
Accessibility
- Accessibility features: Accessible Approach with Ramp, Accessible Doors, Accessible Entrance, Accessible Hallway(s)
Features
- Levels: Two
- Stories: 2
- Patio & porch: Porch, Covered
- Fencing: Partial
- Has view: Yes
- View description: Valley, Mountain(s)
Lot
- Size: 13.24 Acres
- Features: Cleared, Private, Rolling Slope, Sloped, Wooded
- Topography: Cleared,Private,Rolling Slope,Sloped,Wooded
Details
- Additional structures: Storage
- Parcel number: 091 00900 000
- Special conditions: Standard
- Other equipment: Satellite Dish
Construction
Type & style
- Home type: SingleFamily
- Architectural style: Log
- Property subtype: Single Family Residence, Residential
Materials
- Log
- Roof: Metal
Condition
- New construction: No
- Year built: 2001
Utilities & green energy
- Sewer: Septic Tank
- Water: Public
- Utilities for property: Water Available
Green energy
- Energy efficient items: Windows, Thermostat, Doors
Community & neighborhood
Security
- Security features: Carbon Monoxide Detector(s), Security System, Smoke Detector(s)
Location
- Region: Pleasant Shade
- Subdivision: None
Price history
| Date | Event | Price |
|---|---|---|
| 12/19/2025 | Sold | $538,000-6%$140/sqft |
Source: | ||
| 11/13/2025 | Contingent | $572,500$149/sqft |
Source: | ||
| 11/10/2025 | Price change | $572,500-0.1%$149/sqft |
Source: | ||
| 11/9/2025 | Price change | $572,9000%$149/sqft |
Source: | ||
| 11/8/2025 | Price change | $573,000-0.1%$149/sqft |
Source: | ||
Public tax history
| Year | Property taxes | Tax assessment |
|---|---|---|
| 2025 | $1,671 +12.4% | $102,950 +12.4% |
| 2024 | $1,486 +14.9% | $91,575 |
| 2023 | $1,294 -3.2% | $91,575 +64.4% |
Find assessor info on the county website
Neighborhood: 37145
Nearby schools
GreatSchools rating
- NAFairlane Elementary SchoolGrades: PK-1Distance: 7.5 mi
- 5/10Macon County Junior High SchoolGrades: 6-8Distance: 5 mi
- 6/10Macon County High SchoolGrades: 9-12Distance: 5.2 mi
Schools provided by the listing agent
- Elementary: Lafayette Elementary School
- Middle: Macon County Junior High School
- High: Macon County High School
Source: RealTracs MLS as distributed by MLS GRID. This data may not be complete. We recommend contacting the local school district to confirm school assignments for this home.
Get pre-qualified for a loan
At Zillow Home Loans, we can pre-qualify you in as little as 5 minutes with no impact to your credit score.An equal housing lender. NMLS #10287.
