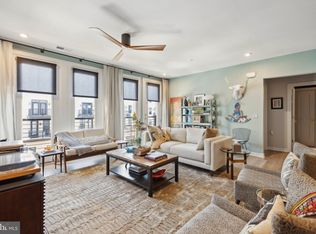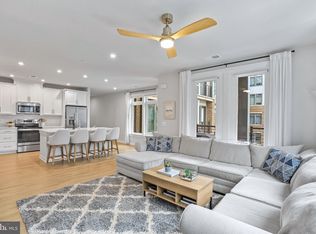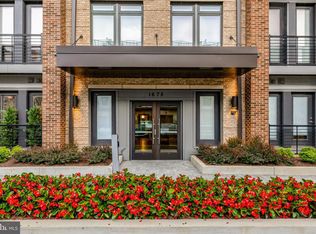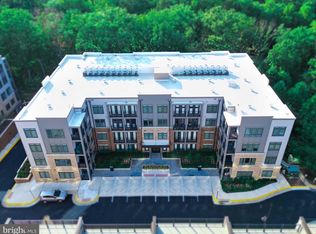Sold for $610,000 on 09/12/25
$610,000
1675 Bandit Loop #202B, Reston, VA 20190
2beds
1,310sqft
Condominium
Built in 2022
-- sqft lot
$610,300 Zestimate®
$466/sqft
$3,404 Estimated rent
Home value
$610,300
$574,000 - $647,000
$3,404/mo
Zestimate® history
Loading...
Owner options
Explore your selling options
What's special
Built in 2022, barely lived in. Corner unit overviewing the greenspace, not the parking lot. One level unit updated with plantation shutters on all windows, luxury vinyl planks, quartz countertops in kitchen and bathrooms, stainless steel appliances. Oversized walk-in closet for the primary bedroom. Primary bathroom with a seamless glass shower, secondary bathroom with a combo shower/tub. Washer and dryer in the unit. One reserved parking spot and off road parking spaces. Quick access to Wiehle-Reston metro station, route 28, Dulles Toll road, and Dulles airport (about 15 minutes drive). Few minutes from Reston Town center, Lake Anne Plaza and local favorites like Whole Foods, Wegmans, Harris teeter and Giant. HOA grants access to the multiple pools, miles of trails, sports courts, tot lots/playgrounds, lake access/ramp and nearby green spaces.
Zillow last checked: 8 hours ago
Listing updated: September 13, 2025 at 08:01am
Listed by:
Adeline Carbo 305-726-3615,
CENTURY 21 New Millennium
Bought with:
Linda Cotton, 0225090196
Century 21 Redwood Realty
Source: Bright MLS,MLS#: VAFX2234656
Facts & features
Interior
Bedrooms & bathrooms
- Bedrooms: 2
- Bathrooms: 2
- Full bathrooms: 2
- Main level bathrooms: 2
- Main level bedrooms: 2
Primary bedroom
- Features: Flooring - Luxury Vinyl Plank, Ceiling Fan(s), Window Treatments, Attached Bathroom
- Level: Main
Bedroom 2
- Features: Flooring - Luxury Vinyl Plank, Ceiling Fan(s), Window Treatments
- Level: Main
Dining room
- Features: Flooring - Luxury Vinyl Plank, Recessed Lighting, Dining Area, Living/Dining Room Combo
- Level: Main
Kitchen
- Features: Flooring - Luxury Vinyl Plank, Recessed Lighting, Countertop(s) - Quartz, Kitchen Island, Breakfast Bar
- Level: Main
Living room
- Features: Ceiling Fan(s), Flooring - Luxury Vinyl Plank, Window Treatments, Balcony Access
- Level: Main
Heating
- Forced Air, Electric
Cooling
- Central Air, Electric
Appliances
- Included: Dishwasher, Disposal, Dryer, Oven/Range - Electric, Washer, Refrigerator, Microwave, Stainless Steel Appliance(s), Electric Water Heater
- Laundry: Dryer In Unit, Washer In Unit, In Unit
Features
- Bathroom - Walk-In Shower, Breakfast Area, Ceiling Fan(s), Combination Dining/Living, Elevator, Entry Level Bedroom, Family Room Off Kitchen, Open Floorplan, Kitchen Island, Pantry, Recessed Lighting, Walk-In Closet(s), Bathroom - Tub Shower
- Windows: ENERGY STAR Qualified Windows, Double Pane Windows, Window Treatments
- Has basement: No
- Has fireplace: No
Interior area
- Total structure area: 1,310
- Total interior livable area: 1,310 sqft
- Finished area above ground: 1,310
- Finished area below ground: 0
Property
Parking
- Total spaces: 1
- Parking features: Basement, Garage, Off Street
- Attached garage spaces: 1
Accessibility
- Accessibility features: Doors - Lever Handle(s), Accessible Elevator Installed, Accessible Entrance, No Stairs, Accessible Doors, Accessible Hallway(s)
Features
- Levels: Four
- Stories: 4
- Exterior features: Play Area, Sidewalks, Street Lights, Tennis Court(s), Balcony
- Pool features: Community
Details
- Additional structures: Above Grade, Below Grade
- Parcel number: 0172 44 0202B
- Zoning: 330
- Special conditions: Standard
Construction
Type & style
- Home type: Condo
- Architectural style: Contemporary
- Property subtype: Condominium
- Attached to another structure: Yes
Materials
- Brick Front, HardiPlank Type
Condition
- Excellent
- New construction: No
- Year built: 2022
Utilities & green energy
- Sewer: Public Sewer
- Water: Public
Community & neighborhood
Security
- Security features: Main Entrance Lock
Location
- Region: Reston
- Subdivision: Tall Oaks
HOA & financial
HOA
- Has HOA: Yes
- HOA fee: $828 annually
- Amenities included: Tot Lots/Playground, Baseball Field, Tennis Court(s), Soccer Field, Bike Trail, Jogging Path, Pool, Water/Lake Privileges
- Services included: Pool(s), Snow Removal, Common Area Maintenance, Maintenance Grounds, Maintenance Structure, Water, Sewer, Trash
- Association name: RESTON ASSOCIATION
- Second association name: Flats At Tall Oaks
Other fees
- Condo and coop fee: $533 monthly
Other
Other facts
- Listing agreement: Exclusive Right To Sell
- Listing terms: Conventional,Cash,FHA,VA Loan
- Ownership: Condominium
Price history
| Date | Event | Price |
|---|---|---|
| 9/12/2025 | Sold | $610,000-1.6%$466/sqft |
Source: | ||
| 7/15/2025 | Pending sale | $620,000$473/sqft |
Source: | ||
| 4/25/2025 | Listed for sale | $620,000+4.6%$473/sqft |
Source: | ||
| 9/9/2022 | Sold | $592,775$453/sqft |
Source: | ||
| 7/6/2022 | Pending sale | $592,775$453/sqft |
Source: | ||
Public tax history
| Year | Property taxes | Tax assessment |
|---|---|---|
| 2025 | $7,117 +1.8% | $591,630 +2% |
| 2024 | $6,992 +5.6% | $580,030 +3% |
| 2023 | $6,620 | $563,140 |
Find assessor info on the county website
Neighborhood: 20190
Nearby schools
GreatSchools rating
- 6/10Forest Edge Elementary SchoolGrades: PK-6Distance: 0.7 mi
- 6/10Hughes Middle SchoolGrades: 7-8Distance: 1.7 mi
- 6/10South Lakes High SchoolGrades: 9-12Distance: 1.9 mi
Schools provided by the listing agent
- Elementary: Forest Edge
- Middle: Hughes
- High: South Lakes
- District: Fairfax County Public Schools
Source: Bright MLS. This data may not be complete. We recommend contacting the local school district to confirm school assignments for this home.
Get a cash offer in 3 minutes
Find out how much your home could sell for in as little as 3 minutes with a no-obligation cash offer.
Estimated market value
$610,300
Get a cash offer in 3 minutes
Find out how much your home could sell for in as little as 3 minutes with a no-obligation cash offer.
Estimated market value
$610,300



