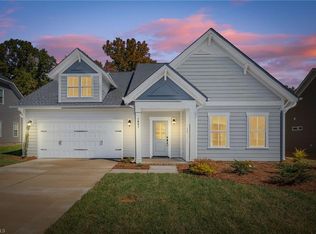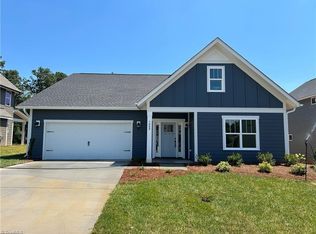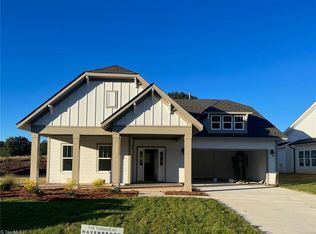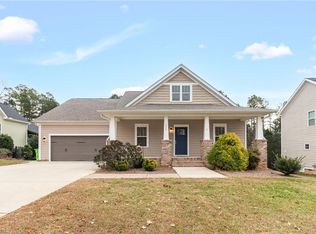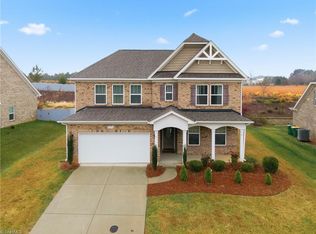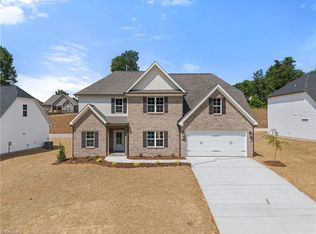BUYER YEAR END INCENTIVE: Up to $10,000 in closings cost with preferred lender on this home closing by 12/31/2025. Contact agent for more info. MOVE-IN READY. Almost 2500sqft and 160sqft of unfinished storage with potential to finish in the future. Just enough yard space to enjoy without spending hours on it! Primary bedroom & another bedroom with its own bathroom on the main level. Open floor plan has 9ft ceilings on main level & ample natural light especially with the 9ft sliding glass door off the great room onto rear covered porch! Upgraded engineered hardwood flooring throughout main level including the primary bedroom & closet. Oversized tile shower in the primary bath. Kitchen counters have upgraded quartz on white perimeter cabinets with contrasting pecan wood on island. Stainless steel appliances. Drop zone & laundry room close to garage. 2nd floor has 2 bedrooms, dual vanity in full bath, loft with closet, homework nook and spacious unfinished room for storage.
New construction
$489,900
1675 Ashmead Ln, Clemmons, NC 27012
4beds
2,471sqft
Est.:
Stick/Site Built, Residential, Single Family Residence
Built in 2024
0.23 Acres Lot
$-- Zestimate®
$--/sqft
$94/mo HOA
What's special
Ample natural lightOversized tile showerHomework nookOpen floor planLoft with closetUpgraded engineered hardwood flooringStainless steel appliances
- 464 days |
- 142 |
- 4 |
Zillow last checked: 8 hours ago
Listing updated: December 10, 2025 at 07:00am
Listed by:
Jerri Banner 336-409-0724,
Banner Team Properties Brokered by EXP Realty,
Kayla Berry 336-528-3333,
Banner Team Properties Brokered by EXP Realty
Source: Triad MLS,MLS#: 1147144 Originating MLS: Winston-Salem
Originating MLS: Winston-Salem
Tour with a local agent
Facts & features
Interior
Bedrooms & bathrooms
- Bedrooms: 4
- Bathrooms: 4
- Full bathrooms: 3
- 1/2 bathrooms: 1
- Main level bathrooms: 2
Primary bedroom
- Level: Main
- Dimensions: 12 x 14.83
Bedroom 2
- Level: Second
- Dimensions: 12 x 14.25
Bedroom 3
- Level: Second
- Dimensions: 11.67 x 12
Bedroom 4
- Level: Main
- Dimensions: 12 x 12.17
Breakfast
- Level: Main
- Dimensions: 12.08 x 10.42
Great room
- Level: Main
- Dimensions: 12.33 x 18.92
Kitchen
- Level: Main
- Dimensions: 13.17 x 10.67
Laundry
- Level: Main
- Dimensions: 8.33 x 6.67
Loft
- Level: Second
- Dimensions: 11.58 x 13.33
Other
- Level: Second
- Dimensions: 16.75 x 6.17
Heating
- Forced Air, Heat Pump, Electric, Natural Gas
Cooling
- Central Air
Appliances
- Included: Microwave, Dishwasher, Disposal, Free-Standing Range, Gas Water Heater
- Laundry: Dryer Connection, Main Level, Washer Hookup
Features
- Great Room, Ceiling Fan(s), Dead Bolt(s), Kitchen Island, Pantry, Solid Surface Counter
- Flooring: Carpet, Laminate, Tile, Wood
- Has basement: No
- Attic: Access Only
- Number of fireplaces: 1
- Fireplace features: Gas Log, Great Room
Interior area
- Total structure area: 2,471
- Total interior livable area: 2,471 sqft
- Finished area above ground: 2,471
Property
Parking
- Total spaces: 2
- Parking features: Driveway, Garage, Paved, Garage Door Opener, Attached, Garage Faces Front
- Attached garage spaces: 2
- Has uncovered spaces: Yes
Features
- Levels: Two
- Stories: 2
- Patio & porch: Porch
- Pool features: None
Lot
- Size: 0.23 Acres
- Dimensions: 155 x 75 x 152 x 57
- Features: Cleared, Level, Subdivided, Not in Flood Zone, Subdivision
Details
- Parcel number: 5873949806
- Zoning: RS40
- Special conditions: Owner Sale
Construction
Type & style
- Home type: SingleFamily
- Architectural style: Transitional
- Property subtype: Stick/Site Built, Residential, Single Family Residence
Materials
- Brick, Cement Siding, Vinyl Siding
- Foundation: Slab
Condition
- Under Construction,New Construction
- New construction: Yes
- Year built: 2024
Utilities & green energy
- Sewer: Public Sewer
- Water: Public
Community & HOA
Community
- Subdivision: Havenbrook
HOA
- Has HOA: Yes
- HOA fee: $94 monthly
Location
- Region: Clemmons
Financial & listing details
- Date on market: 9/5/2024
- Cumulative days on market: 464 days
- Listing agreement: Exclusive Right To Sell
- Listing terms: Cash,Conventional,FHA,VA Loan
Estimated market value
Not available
Estimated sales range
Not available
$2,529/mo
Price history
Price history
| Date | Event | Price |
|---|---|---|
| 1/30/2025 | Price change | $489,900-2% |
Source: | ||
| 11/19/2024 | Price change | $499,900-2.3% |
Source: | ||
| 9/5/2024 | Price change | $511,900 |
Source: | ||
| 6/25/2024 | Listed for sale | -- |
Source: | ||
Public tax history
Public tax history
Tax history is unavailable.BuyAbility℠ payment
Est. payment
$2,937/mo
Principal & interest
$2374
Property taxes
$298
Other costs
$265
Climate risks
Neighborhood: 27012
Nearby schools
GreatSchools rating
- 7/10Frank Morgan Elementary SchoolGrades: PK-5Distance: 1.5 mi
- 4/10Clemmons MiddleGrades: 6-8Distance: 4.7 mi
- 8/10West Forsyth HighGrades: 9-12Distance: 2.7 mi
Schools provided by the listing agent
- Elementary: Morgan
- Middle: Clemmons
- High: West
Source: Triad MLS. This data may not be complete. We recommend contacting the local school district to confirm school assignments for this home.
- Loading
- Loading
