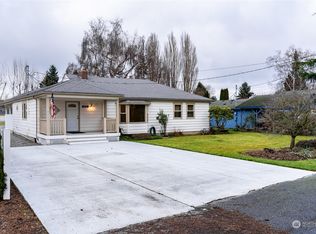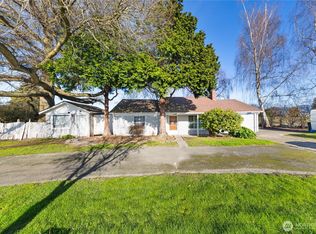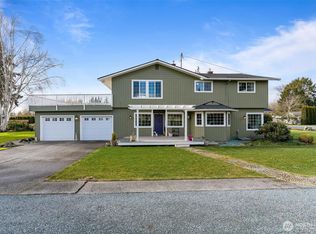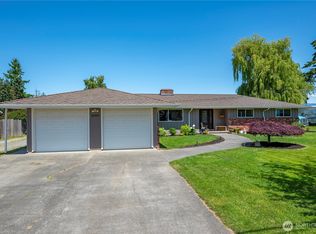Sold
Listed by:
Andrew Sale,
John L. Scott Skagit
Bought with: Brown McMillen Real Estate
$1,015,000
16745 Donnelly Road, Mount Vernon, WA 98273
3beds
2,832sqft
Single Family Residence
Built in 1937
4.93 Acres Lot
$1,023,700 Zestimate®
$358/sqft
$3,882 Estimated rent
Home value
$1,023,700
$973,000 - $1.09M
$3,882/mo
Zestimate® history
Loading...
Owner options
Explore your selling options
What's special
This stunning & recently remodeled farmhouse on a 5-acre organic homestead is truly one-of-a-kind. Unbeatable location, minutes from I-5 and downtown MV. The farmhouse is the perfect balance of the old farmhouse feel with modern upgrades. Original hardwood flooring & newer custom built-ins all throughout. Family room w/ spectacular vaulted ceiling & fireplace w/brick surround. Main level primary bedroom adjoins upgraded 3/4 bath with tile & heated floors. Upstairs features 2 additional bedrooms that adjoin upgraded full bath w/tile and heated floors. Property also features 600 sq ft 2-story barn, 1200 sq ft outbuilding w/separate septic system, and last but not least a massive 5800 sq ft shop with 400 AMP service. Endless potential!
Zillow last checked: 8 hours ago
Listing updated: September 25, 2023 at 01:50pm
Listed by:
Andrew Sale,
John L. Scott Skagit
Bought with:
Mary Jo Reitsma, 5461
Brown McMillen Real Estate
Source: NWMLS,MLS#: 2137488
Facts & features
Interior
Bedrooms & bathrooms
- Bedrooms: 3
- Bathrooms: 2
- Full bathrooms: 1
- 3/4 bathrooms: 1
- Main level bedrooms: 1
Primary bedroom
- Level: Main
Bedroom
- Level: Second
Bedroom
- Level: Second
Bathroom full
- Level: Second
Bathroom three quarter
- Level: Main
Dining room
- Level: Main
Entry hall
- Level: Main
Family room
- Level: Main
Kitchen with eating space
- Level: Main
Living room
- Level: Main
Heating
- Fireplace(s), Baseboard, Radiant
Cooling
- None
Appliances
- Included: Dishwasher_, Microwave_, Refrigerator_, StoveRange_, Dishwasher, Microwave, Refrigerator, StoveRange, Water Heater: Gas, Water Heater Location: Basement
Features
- Dining Room
- Flooring: Ceramic Tile, Concrete, Hardwood, See Remarks
- Doors: French Doors
- Windows: Double Pane/Storm Window
- Basement: Partially Finished
- Number of fireplaces: 2
- Fireplace features: Gas, Wood Burning, Lower Level: 2, Fireplace
Interior area
- Total structure area: 2,832
- Total interior livable area: 2,832 sqft
Property
Parking
- Total spaces: 10
- Parking features: RV Parking, Detached Carport, Driveway, Detached Garage
- Garage spaces: 10
- Has carport: Yes
Features
- Levels: Two
- Stories: 2
- Entry location: Main
- Patio & porch: Ceramic Tile, Concrete, Hardwood, Double Pane/Storm Window, Dining Room, French Doors, Vaulted Ceiling(s), Walk-In Closet(s), Fireplace, Water Heater
- Has view: Yes
- View description: Mountain(s)
Lot
- Size: 4.93 Acres
- Features: Paved, Barn, Cabana/Gazebo, Cable TV, Dog Run, Fenced-Partially, Gas Available, High Speed Internet, Outbuildings, Patio, RV Parking, Shop
- Topography: Equestrian,Level
- Residential vegetation: Garden Space, Pasture
Details
- Parcel number: P21926
- Zoning description: Jurisdiction: County
- Special conditions: Standard
- Other equipment: Leased Equipment: Propane Tank
Construction
Type & style
- Home type: SingleFamily
- Property subtype: Single Family Residence
Materials
- Brick, Cement Planked, Metal/Vinyl, Wood Siding
- Foundation: Block, Poured Concrete, Slab
- Roof: Composition,Metal
Condition
- Year built: 1937
Utilities & green energy
- Electric: Company: PSE
- Sewer: Septic Tank, Company: Septic
- Water: Public, Company: PUD
- Utilities for property: Xfinity, Xfinity
Community & neighborhood
Location
- Region: Mount Vernon
- Subdivision: West Mount Vernon
Other
Other facts
- Listing terms: Cash Out,Conventional,VA Loan
- Cumulative days on market: 643 days
Price history
| Date | Event | Price |
|---|---|---|
| 9/25/2023 | Sold | $1,015,000-3.3%$358/sqft |
Source: | ||
| 8/18/2023 | Pending sale | $1,050,000$371/sqft |
Source: | ||
| 8/7/2023 | Price change | $1,050,000-2.3%$371/sqft |
Source: | ||
| 7/27/2023 | Price change | $1,075,000-2.3%$380/sqft |
Source: | ||
| 7/12/2023 | Listed for sale | $1,100,000+282.6%$388/sqft |
Source: | ||
Public tax history
| Year | Property taxes | Tax assessment |
|---|---|---|
| 2024 | $9,328 +6.8% | $785,400 +3.7% |
| 2023 | $8,737 -5.5% | $757,200 -3.9% |
| 2022 | $9,243 | $787,600 +31.8% |
Find assessor info on the county website
Neighborhood: 98273
Nearby schools
GreatSchools rating
- 3/10Washington Elementary SchoolGrades: K-5Distance: 2 mi
- 4/10La Venture Middle SchoolGrades: 6-8Distance: 3.4 mi
- 4/10Mount Vernon High SchoolGrades: 9-12Distance: 2.8 mi
Schools provided by the listing agent
- Elementary: Washington Elementary
- Middle: La Venture Mid
- High: Mount Vernon High
Source: NWMLS. This data may not be complete. We recommend contacting the local school district to confirm school assignments for this home.
Get pre-qualified for a loan
At Zillow Home Loans, we can pre-qualify you in as little as 5 minutes with no impact to your credit score.An equal housing lender. NMLS #10287.



