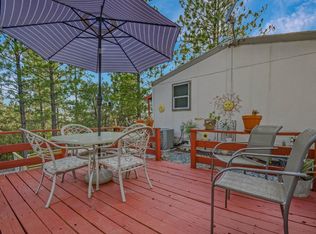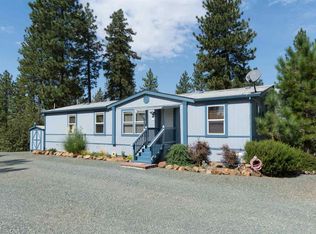Closed
$550,000
16740 Shake Ridge Rd, Sutter Creek, CA 95685
3beds
1,792sqft
Single Family Residence
Built in 2002
7.38 Acres Lot
$552,600 Zestimate®
$307/sqft
$2,945 Estimated rent
Home value
$552,600
$497,000 - $613,000
$2,945/mo
Zestimate® history
Loading...
Owner options
Explore your selling options
What's special
Fall in love with a home that's ready for cozy evenings, holiday gatherings, and peaceful foothill living. Tucked back on a private drive just minutes from historic Sutter Creek, 16740 Shake Ridge Rd offers privacy, comfort, and crisp mountain air. Nearly fully remodeled, this inviting home blends contemporary updates with a warm, seasonal charm. Inside, new luxury vinyl plank flooring and a beautifully redesigned chef's kitchen set the stage for holiday cooking and entertaining. The covered front porch becomes a welcoming spot for sipping cider or greeting guests, while the backyard feels like a retreat with a sparkling pool framed by tall pines and foothill serenity. Owned solar helps keep costs low, and a Generac generator adds peace of mind for winter storms. The 3-car garage includes a climate controlled bay with mini split perfect for a gym, studio, or workshop. Just minutes from Amador Wine Country with easy access to Sacramento, Tahoe, and the Bay Area. Turnkey and ready for your fall and holiday celebrations!
Zillow last checked: 8 hours ago
Listing updated: November 12, 2025 at 06:47pm
Listed by:
Kenny Dugdale DRE #02123651 916-718-9273,
eXp Realty of California Inc.
Bought with:
Matty B Broucaret, DRE #02180216
Gold Country Modern Real Estate
Source: MetroList Services of CA,MLS#: 225077673Originating MLS: MetroList Services, Inc.
Facts & features
Interior
Bedrooms & bathrooms
- Bedrooms: 3
- Bathrooms: 2
- Full bathrooms: 2
Primary bedroom
- Features: Closet, Outside Access
Primary bathroom
- Features: Shower Stall(s), Jetted Tub, Multiple Shower Heads, Window
Dining room
- Features: Breakfast Nook, Skylight(s), Dining/Living Combo, Other
Kitchen
- Features: Breakfast Area, Pantry Closet, Quartz Counter, Skylight(s), Kitchen Island
Heating
- Central, Wood Stove, Other
Cooling
- Ceiling Fan(s), Central Air
Appliances
- Included: Free-Standing Refrigerator, Gas Plumbed, Gas Water Heater, Range Hood, Ice Maker, Dishwasher, Water Heater, Disposal, Plumbed For Ice Maker, Electric Cooktop, Free-Standing Electric Range, Other
- Laundry: Laundry Room, Cabinets, Laundry Closet, Electric Dryer Hookup, See Remarks, Inside, Other, Inside Room
Features
- Flooring: Carpet, Tile, Vinyl, Wood
- Windows: Skylight(s)
- Number of fireplaces: 1
- Fireplace features: Wood Burning Stove
Interior area
- Total interior livable area: 1,792 sqft
Property
Parking
- Total spaces: 3
- Parking features: Attached, Garage Door Opener, Garage Faces Side, Interior Access, Gated, Driveway
- Attached garage spaces: 3
- Has uncovered spaces: Yes
Features
- Stories: 1
- Has private pool: Yes
- Pool features: In Ground, Pool Sweep, Fenced
- Has spa: Yes
- Spa features: Bath
- Fencing: Metal,Cross Fenced,Wire,Gated Driveway/Sidewalks
Lot
- Size: 7.38 Acres
- Features: Private, Secluded, Grass Artificial, Other, Low Maintenance
Details
- Additional structures: Shed(s), Storage, Outbuilding
- Parcel number: 015470004000
- Zoning description: R1A
- Special conditions: Standard
- Other equipment: Water Cond Equipment Leased, Satellite Dish
Construction
Type & style
- Home type: SingleFamily
- Architectural style: Ranch
- Property subtype: Single Family Residence
Materials
- Wood
- Foundation: Slab
- Roof: Composition
Condition
- Year built: 2002
Utilities & green energy
- Sewer: Septic System
- Water: Well
- Utilities for property: Public, Electric, Propane Tank Owned
Community & neighborhood
Location
- Region: Sutter Creek
Other
Other facts
- Road surface type: Asphalt
Price history
| Date | Event | Price |
|---|---|---|
| 11/12/2025 | Sold | $550,000+0%$307/sqft |
Source: MetroList Services of CA #225077673 Report a problem | ||
| 11/11/2025 | Pending sale | $549,999$307/sqft |
Source: MetroList Services of CA #225077673 Report a problem | ||
| 10/11/2025 | Contingent | $549,999$307/sqft |
Source: MetroList Services of CA #225077673 Report a problem | ||
| 9/22/2025 | Price change | $549,999-1.8%$307/sqft |
Source: MetroList Services of CA #225077673 Report a problem | ||
| 9/11/2025 | Price change | $559,999-0.9%$312/sqft |
Source: MetroList Services of CA #225077673 Report a problem | ||
Public tax history
| Year | Property taxes | Tax assessment |
|---|---|---|
| 2025 | $3,842 +2.1% | $368,636 +2% |
| 2024 | $3,765 +2% | $361,409 +2% |
| 2023 | $3,690 -41.3% | $354,324 -41.4% |
Find assessor info on the county website
Neighborhood: 95685
Nearby schools
GreatSchools rating
- 6/10Sutter Creek Elementary SchoolGrades: K-6Distance: 5.8 mi
- 3/10Ione Junior High SchoolGrades: 6-8Distance: 7 mi
- 9/10Amador High SchoolGrades: 9-12Distance: 5.9 mi

Get pre-qualified for a loan
At Zillow Home Loans, we can pre-qualify you in as little as 5 minutes with no impact to your credit score.An equal housing lender. NMLS #10287.

