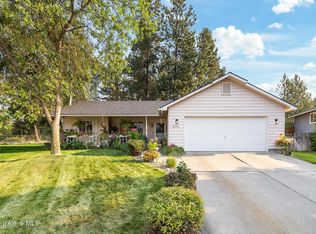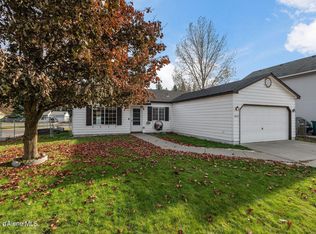Sold on 05/01/25
Price Unknown
16740 N Reindeer Dr, Rathdrum, ID 83858
3beds
2baths
2,720sqft
Single Family Residence
Built in 1978
1.08 Acres Lot
$623,300 Zestimate®
$--/sqft
$2,379 Estimated rent
Home value
$623,300
$573,000 - $679,000
$2,379/mo
Zestimate® history
Loading...
Owner options
Explore your selling options
What's special
Immaculate home nestled on a beautiful 1+ acre parcel in Rathdrum! This home features a spacious floor plan and plenty of room for entertaining. The kitchen and living room feature an open floor plan with soaring ceilings, an abundance of windows letting in tons of natural light, wood fireplace with brick surround and hearth, tongue & groove ceilings, wood beams, and more. The main floor features a master bedroom with a shared bathroom, laundry room and an attached, finished 2-car garage. The basement offers a wide-open living room with a wood burning stove and a wet-bar, two more bedrooms and a bathroom. Outside you'll find two decks. One off the master, the other off the dining room offering a wonderful space for entertaining. The grounds are wooded and open, with lawn, curbs, sprinklers, water fountain, and offer plenty of space for a shop & RV parking.
Zillow last checked: 8 hours ago
Listing updated: May 02, 2025 at 12:26pm
Listed by:
Jeff Scott 208-699-5011,
WINDERMERE HAYDEN LLC
Source: SELMLS,MLS#: 20250668
Facts & features
Interior
Bedrooms & bathrooms
- Bedrooms: 3
- Bathrooms: 2
- Main level bathrooms: 1
- Main level bedrooms: 1
Primary bedroom
- Level: Main
Bedroom 2
- Level: Lower
Bedroom 3
- Level: Lower
Bathroom 1
- Level: Main
Bathroom 2
- Level: Lower
Dining room
- Level: Main
Family room
- Level: Lower
Kitchen
- Level: Main
Living room
- Level: Main
Heating
- Forced Air, Heat Pump, Wood
Appliances
- Included: Dishwasher, Range/Oven, Refrigerator
- Laundry: Main Level
Features
- High Speed Internet
- Flooring: Laminate
- Basement: Daylight,Full
- Has fireplace: Yes
- Fireplace features: Stove
Interior area
- Total structure area: 2,720
- Total interior livable area: 2,720 sqft
- Finished area above ground: 1,360
- Finished area below ground: 1,360
Property
Parking
- Total spaces: 2
- Parking features: 2 Car Attached, Concrete
- Attached garage spaces: 2
- Has uncovered spaces: Yes
Features
- Levels: One
- Stories: 1
- Patio & porch: Covered
- Exterior features: Fire Pit
- Fencing: Partial
- Has view: Yes
- View description: Mountain(s)
Lot
- Size: 1.08 Acres
- Features: City Lot, In Town, Landscaped, Level, Sloped, Sprinklers, Wooded, Corner Lot
Details
- Parcel number: R20500010010
- Zoning description: Residential
Construction
Type & style
- Home type: SingleFamily
- Property subtype: Single Family Residence
Materials
- Frame, Aluminum Siding
- Foundation: Concrete Perimeter
- Roof: Composition
Condition
- Resale
- New construction: No
- Year built: 1978
Utilities & green energy
- Sewer: Public Sewer
- Water: Public
- Utilities for property: Electricity Connected, Natural Gas Connected, Phone Connected
Community & neighborhood
Location
- Region: Rathdrum
Other
Other facts
- Road surface type: Paved
Price history
| Date | Event | Price |
|---|---|---|
| 5/1/2025 | Sold | -- |
Source: | ||
| 4/10/2025 | Pending sale | $649,900$239/sqft |
Source: | ||
| 4/6/2025 | Listed for sale | $649,900$239/sqft |
Source: | ||
| 3/31/2025 | Pending sale | $649,900$239/sqft |
Source: | ||
| 3/28/2025 | Listed for sale | $649,900$239/sqft |
Source: | ||
Public tax history
| Year | Property taxes | Tax assessment |
|---|---|---|
| 2025 | -- | $420,260 -22.5% |
| 2024 | $3,354 -0.3% | $542,020 -2.7% |
| 2023 | $3,365 -5.9% | $557,020 -5.5% |
Find assessor info on the county website
Neighborhood: 83858
Nearby schools
GreatSchools rating
- 7/10John Brown Elementary SchoolGrades: PK-5Distance: 0.9 mi
- 5/10Lakeland Middle SchoolGrades: 6-8Distance: 0.7 mi
- 9/10Lakeland Senior High SchoolGrades: 9-12Distance: 2.1 mi
Sell for more on Zillow
Get a free Zillow Showcase℠ listing and you could sell for .
$623,300
2% more+ $12,466
With Zillow Showcase(estimated)
$635,766
