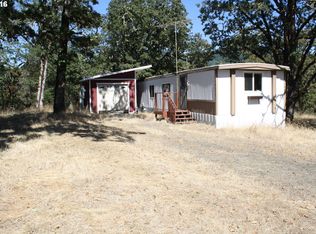Lovely custom country home set on 164 acres. This two story retreat has 4 bedrooms, 3.5 baths with library, office, living and family rooms, laundry, and rec. room. Features include oak hardwood floors, marble fireplace surround, and an expansive patio and deck. There are numerous outbuildings and a historic wooden barn. Across the road from an 1,100 acre equestrian park. -------------------------------------------------------------------------------- APPROXIMATE ROOM SIZES AND DESCRIPTIONS --------------------------------------------------------------------------------Living: M / 27 X 27 / VAULTED, FIREPL, HARDWOD Kitchen: M / 15 X 12 / ISLAND, HARDWOD, BAYWINDDining: M / 15 X 13 / HARDWOD, HI-CEIL Family: M / 19 X 17 / SOUNSYS, VAULTED, HARDWOD Mstr Bd: M / 18 X 15 / SUITE, VAULTED, WI-CLOS 2nd Bd: U / 14 X 13 / WW-CARP Upper Lvl: 2.0 3rd Bd: U / 19 X 14 / WW-CARP, WI-CLOS, STORAGE DEN/OFF: M / 15 X 12 / BOOKSVS, WW-CARP LIBRARY: U / 14 X 12 / BOOKSVS, HARDWOD UTILITY: M / 9 X 9 / HI-CEIL Lower Lvl: 0.0 Total Bth: 3.1 ----------------------------------------------------- FEATURES AND UTILITIES ----------------------------------------------------- Kitchen: BI-MICO, DISHWAS, DISPOSL, ISLAND, TILE, GASAPPL, FS-RANG, FS-REFR, BTL-PAN Interior: HARDWOD, SOUNSYS, WOODFLR, HISPEED, WW-CARP Exterior: DECK, BARN, FENCED, OUTBULD, SHOP, X-FENCE, VYW-DBL, FS-HTUB Energy Eff: INSU+CL, WLINSU+, HT-PUMP Cool: HT-PUMP Heat: HT-PUMP, ZONAL Fuel: PROPANE, ELECT Hot Water: ELECT Water: WELL Sewer: STD-SEP ------------------------------------------- FINANCIAL -------------------------------------------Property Tax/Yr: $2,645.44Terms: CASH, CONV BAC: % 3 Brokered And Advertised By: Oregonhomesbyowner.com Listing Agent: Sales Manager
This property is off market, which means it's not currently listed for sale or rent on Zillow. This may be different from what's available on other websites or public sources.

