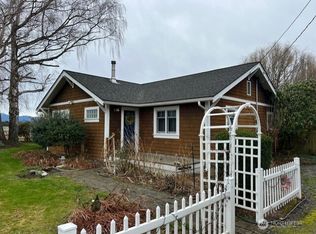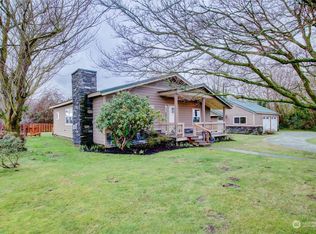Sold
Listed by:
Nathan Butcher,
John L. Scott Bellingham
Bought with: John L. Scott Skagit
$875,000
16740 Dunbar Road, Mount Vernon, WA 98273
4beds
2,268sqft
Single Family Residence
Built in 1969
1.09 Acres Lot
$884,800 Zestimate®
$386/sqft
$3,136 Estimated rent
Home value
$884,800
$779,000 - $1.00M
$3,136/mo
Zestimate® history
Loading...
Owner options
Explore your selling options
What's special
Storybook setting in picturesque West Mount Vernon. Fully remodeled inside and out, this 4-bed, 3-bath home sits on over an acre of flat, usable land—outside the flood plain, so no flood insurance required. Fruit trees! A 2nd septic system and separate power meter are already in place, ready for an ADU, shop, or ultra-convenient RV setup. Deep garage includes a workbench, extra storage closet, and finished bonus room above. There's even a second mini-shop behind the garage. Inside, you'll find an open floor plan with great flow, built-in charm like archways and storage, and tons of cabinet space in the laundry room. Big bay windows frame Mt. Baker views. New deck, recent exterior paint, treehouse, fire pit—couldn't be more move-in ready.
Zillow last checked: 8 hours ago
Listing updated: September 27, 2025 at 04:03am
Offers reviewed: Jun 24
Listed by:
Nathan Butcher,
John L. Scott Bellingham
Bought with:
Ericka Catubo, 139651
John L. Scott Skagit
Source: NWMLS,MLS#: 2392914
Facts & features
Interior
Bedrooms & bathrooms
- Bedrooms: 4
- Bathrooms: 3
- Full bathrooms: 1
- 3/4 bathrooms: 2
- Main level bathrooms: 3
- Main level bedrooms: 4
Primary bedroom
- Level: Main
Bedroom
- Level: Main
Bedroom
- Level: Main
Bedroom
- Level: Main
Bathroom full
- Level: Main
Bathroom three quarter
- Level: Main
Bathroom three quarter
- Level: Main
Dining room
- Level: Main
Entry hall
- Level: Main
Kitchen with eating space
- Level: Main
Living room
- Level: Main
Utility room
- Level: Main
Heating
- Fireplace, 90%+ High Efficiency, Forced Air, Electric, Natural Gas, Wood
Cooling
- None
Appliances
- Included: Dishwasher(s), Dryer(s), Microwave(s), Refrigerator(s), Stove(s)/Range(s), Washer(s), Water Heater: Electric, Water Heater Location: Front Closet
Features
- Bath Off Primary
- Flooring: Ceramic Tile, Vinyl Plank
- Windows: Double Pane/Storm Window
- Basement: None
- Number of fireplaces: 1
- Fireplace features: Wood Burning, Main Level: 1, Fireplace
Interior area
- Total structure area: 2,268
- Total interior livable area: 2,268 sqft
Property
Parking
- Total spaces: 2
- Parking features: Driveway, Attached Garage, RV Parking
- Attached garage spaces: 2
Features
- Levels: One
- Stories: 1
- Entry location: Main
- Patio & porch: Bath Off Primary, Double Pane/Storm Window, Fireplace, Water Heater
- Has view: Yes
- View description: Mountain(s), Territorial
Lot
- Size: 1.09 Acres
- Features: Cable TV, Deck, Fenced-Partially, Gas Available, High Speed Internet, Outbuildings, Patio, RV Parking
- Topography: Level
- Residential vegetation: Fruit Trees, Garden Space
Details
- Parcel number: P22380
- Zoning description: Jurisdiction: County
- Special conditions: Standard
Construction
Type & style
- Home type: SingleFamily
- Property subtype: Single Family Residence
Materials
- Wood Siding
- Foundation: Poured Concrete
- Roof: Composition
Condition
- Year built: 1969
Utilities & green energy
- Electric: Company: Puget Sound Energy
- Sewer: Septic Tank, Company: Septic
- Water: Public, Company: PUD
- Utilities for property: Wave, Wave
Community & neighborhood
Location
- Region: Mount Vernon
- Subdivision: West Mount Vernon
Other
Other facts
- Listing terms: Cash Out,Conventional,FHA,VA Loan
- Cumulative days on market: 31 days
Price history
| Date | Event | Price |
|---|---|---|
| 8/27/2025 | Sold | $875,000+2.3%$386/sqft |
Source: | ||
| 7/23/2025 | Pending sale | $855,000$377/sqft |
Source: | ||
| 7/12/2025 | Contingent | $855,000$377/sqft |
Source: John L Scott Real Estate #2392914 Report a problem | ||
| 7/12/2025 | Listed for sale | $855,000$377/sqft |
Source: | ||
| 7/9/2025 | Pending sale | $855,000$377/sqft |
Source: | ||
Public tax history
| Year | Property taxes | Tax assessment |
|---|---|---|
| 2024 | $7,433 +8.7% | $610,700 +4.1% |
| 2023 | $6,841 +1.8% | $586,900 +4% |
| 2022 | $6,719 | $564,300 +33% |
Find assessor info on the county website
Neighborhood: 98273
Nearby schools
GreatSchools rating
- 3/10Washington Elementary SchoolGrades: K-5Distance: 1.7 mi
- 4/10La Venture Middle SchoolGrades: 6-8Distance: 3.3 mi
- 4/10Mount Vernon High SchoolGrades: 9-12Distance: 2.6 mi
Schools provided by the listing agent
- Elementary: Washington Elementary
- High: Mount Vernon High
Source: NWMLS. This data may not be complete. We recommend contacting the local school district to confirm school assignments for this home.
Get pre-qualified for a loan
At Zillow Home Loans, we can pre-qualify you in as little as 5 minutes with no impact to your credit score.An equal housing lender. NMLS #10287.

