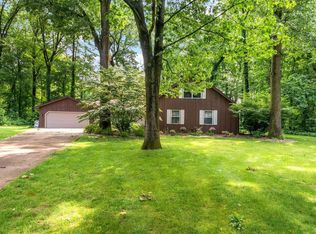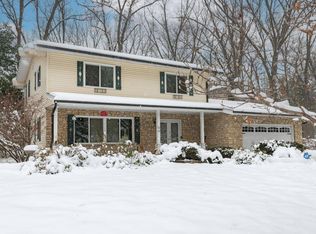Located in a prime location in Granger, this completely remodeled home is awaiting its new owners. Nothing went overlooked with the updates. Inside you will find a large master ensuite, custom bench seating in the kitchen, new shower door, new windows, finished basement with laundry and new water softener, among all the other updates recently done. Roof is only two years old, new garage door installed on the large detached two-stall garage. New fence put in making the backyard perfect for hosting get togethers. This large lot has plenty of trees for privacy and is conveniently located near Granger shopping, the mall, and Notre Dame. Driveway is connected to a private road which allows for easy access onto SR23 and Cleveland. Homes don't get much better than this one for the price. Schedule your showing today so you don't miss out
This property is off market, which means it's not currently listed for sale or rent on Zillow. This may be different from what's available on other websites or public sources.

