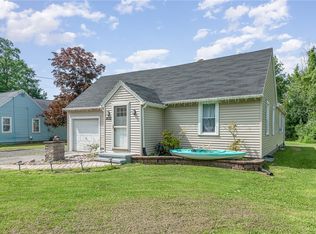View website: http://1674westsidedrive.ePropertySites.com - LOOKS AND FEELS LIKE AN ASPEN CHALET. COME STEP INTO THIS PERFECT MIXTURE OF A CATHEDRALED CEILING, A COZY CABIN, AN OPEN FLOOR PLAN WITH A KITCHEN CENTER ISLAND ON A SCENIC LOT WITH SURROUNDING PRISTINE ACREAGE. ENJOY WINTERS IN THIS WELL LIT OPEN LIVING ROOM WITH PELLET STOVE AND SKY LIGHT IN KITCHEN. ENJOY SUMMERS ON NOT ONE BUT TWO DECKS. UPGRADES INCLUDE '13 ROOF OVER BEDROOM/GARAGE, NEW CARPET IN FOYER, LANDING, STAIRS & OFFICE, '13 FURNACE, NEWLY FINISHED COUNTERTOPS WITH TILED BACKSPLASH, NEWER APPLIANCES AND ENORMOUS MASTER BEDROOM. DOWNSTAIRS OFFICE CAN BE A FOURTH BEDROOM. For more property information via mobile phone please text "9469947" to 79564.
This property is off market, which means it's not currently listed for sale or rent on Zillow. This may be different from what's available on other websites or public sources.
