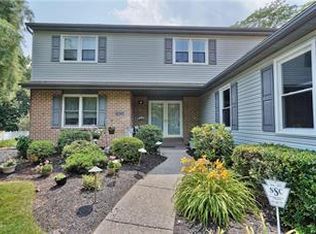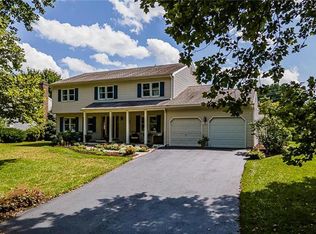Multiple offers received Highest and Best due by Monday 2/21/2022 by 2pm. Welcome home to this fabulous 4 bedroom, 2 1/2 bath, 2,760 sq. ft. home in Parkland SD. Spacious foyer opens to the living rm and dining rm designed for comfortable entertaining. The updated eat-in kitchen has pull out drawers, granite countertops, and SS appliances (stove/microwave replaced in 2020.) Relax and enjoy peaceful times in the bright and cheery four-season sunroom flanked by 2 large Trex decks overlooking the private beautifully landscaped backyard. 1st Fl offers a family room with FP, laundry room/office & powder room. In 2020 New luxury vinyl tile added on 1st floor and home interior painted for a beautiful upgrade. 2nd Fl. lg. master rm. features two walk in closets and a sitting rm adjacent to the master bath. 3 add'l bedrooms & remodeled hall bath featuring a jacuzzi tub complete the 2nd fl. Home has a huge basement with wall system ready for finishing and a two car garage with new Wifi openers.
This property is off market, which means it's not currently listed for sale or rent on Zillow. This may be different from what's available on other websites or public sources.

