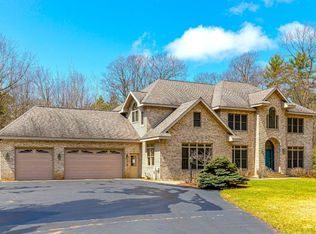Sold for $499,900
$499,900
1674 Towanda Rd, Arbor Vitae, WI 54568
3beds
2,920sqft
Single Family Residence
Built in 1986
19.03 Acres Lot
$512,400 Zestimate®
$171/sqft
$3,459 Estimated rent
Home value
$512,400
Estimated sales range
Not available
$3,459/mo
Zestimate® history
Loading...
Owner options
Explore your selling options
What's special
Beautiful home on 19 gorgeous acres of land close to town! How great is this find? It's so rare that we see acreage, and in such a great location just minutes from town. The land is high ground with a mix of hardwoods & pine, trails throughout the property, large garden & 26x36 storage building. This 3BR ranch home offers 3 BR's on the main floor, including a primary w/att bath, spacious living room, eat-in kitchen w/custom cabinets and a large deck off the patio doors, oak hardwood flooring & main floor laundry. The lower level offers a family room (just needs flooring to finish this room, utility rm, large nook perfect for games or exercise room, bonus rm, storage w/egress & office w/egress (used as 4th BR-but septic is sized for 3BR), full bath. There's room for everyone!! Close to snowmobile/UTV trails too, high-speed internet/cable. It's your lucky day. Don't wait to see this!
Zillow last checked: 8 hours ago
Listing updated: July 09, 2025 at 04:24pm
Listed by:
ANDREA & PAUL CHRISTIE TEAM 715-358-0450,
REDMAN REALTY GROUP, LLC
Bought with:
MARK MILLEN, 40047 - 90
SHOREWEST - MINOCQUA
Source: GNMLS,MLS#: 210744
Facts & features
Interior
Bedrooms & bathrooms
- Bedrooms: 3
- Bathrooms: 3
- Full bathrooms: 3
Primary bedroom
- Level: First
- Dimensions: 14'10x13'2
Bedroom
- Level: First
- Dimensions: 12x11'8
Bedroom
- Level: First
- Dimensions: 12x11'9
Bathroom
- Level: Basement
Bathroom
- Level: First
Bathroom
- Level: First
Bonus room
- Level: Basement
- Dimensions: 12'7x12'7
Breakfast room nook
- Level: Basement
- Dimensions: 9'3x13'11
Dining room
- Level: First
- Dimensions: 13x15
Family room
- Level: Basement
- Dimensions: 17'10x13
Kitchen
- Level: First
- Dimensions: 13x11
Laundry
- Level: First
- Dimensions: 6x11'6
Living room
- Level: First
- Dimensions: 19'10x17
Office
- Level: Basement
- Dimensions: 12'10x12'5
Utility room
- Level: Basement
- Dimensions: 7'9x13'7
Heating
- Forced Air, Propane, Outdoor Furnace, Wood
Appliances
- Included: Dryer, Dishwasher, Range, Refrigerator, Washer
- Laundry: Main Level
Features
- Bath in Primary Bedroom, Main Level Primary, Pantry, Cable TV, Walk-In Closet(s)
- Flooring: Carpet, Wood
- Basement: Egress Windows,Full,Partially Finished
- Has fireplace: No
- Fireplace features: None
Interior area
- Total structure area: 2,920
- Total interior livable area: 2,920 sqft
- Finished area above ground: 1,760
- Finished area below ground: 1,160
Property
Parking
- Total spaces: 2
- Parking features: Attached, Detached, Four Car Garage, Four or more Spaces, Garage, Two Car Garage, Storage
- Attached garage spaces: 2
Features
- Levels: One
- Stories: 1
- Patio & porch: Deck, Open
- Exterior features: Out Building(s), Gravel Driveway, Propane Tank - Owned
- Frontage length: 0
Lot
- Size: 19.03 Acres
- Dimensions: 1265 x 656
- Features: Private, Secluded, Wooded
Details
- Additional structures: Garage(s), Outbuilding
- Parcel number: 269201
- Zoning description: All Purpose
Construction
Type & style
- Home type: SingleFamily
- Architectural style: Ranch,One Story
- Property subtype: Single Family Residence
Materials
- Cedar, Frame
- Foundation: Block, Poured
- Roof: Composition,Shingle
Condition
- Year built: 1986
Utilities & green energy
- Electric: Circuit Breakers
- Sewer: County Septic Maintenance Program - Yes, Conventional Sewer
- Water: Drilled Well
- Utilities for property: Cable Available
Community & neighborhood
Community
- Community features: Shopping
Location
- Region: Arbor Vitae
Other
Other facts
- Ownership: Fee Simple
- Road surface type: Paved
Price history
| Date | Event | Price |
|---|---|---|
| 5/2/2025 | Sold | $499,900$171/sqft |
Source: | ||
| 3/31/2025 | Pending sale | $499,900$171/sqft |
Source: | ||
| 3/1/2025 | Contingent | $499,900$171/sqft |
Source: | ||
| 2/27/2025 | Listed for sale | $499,900$171/sqft |
Source: | ||
Public tax history
| Year | Property taxes | Tax assessment |
|---|---|---|
| 2024 | $2,625 -2.2% | $255,300 |
| 2023 | $2,685 +6.9% | $255,300 |
| 2022 | $2,512 -9.2% | $255,300 |
Find assessor info on the county website
Neighborhood: 54568
Nearby schools
GreatSchools rating
- 8/10Arbor Vitae-Woodruff Elementary SchoolGrades: PK-8Distance: 0.9 mi
- 2/10Lakeland High SchoolGrades: 9-12Distance: 2.9 mi
Schools provided by the listing agent
- Elementary: ON Arbor Vitae-Woodruff
- High: ON Lakeland Union
Source: GNMLS. This data may not be complete. We recommend contacting the local school district to confirm school assignments for this home.
Get pre-qualified for a loan
At Zillow Home Loans, we can pre-qualify you in as little as 5 minutes with no impact to your credit score.An equal housing lender. NMLS #10287.
