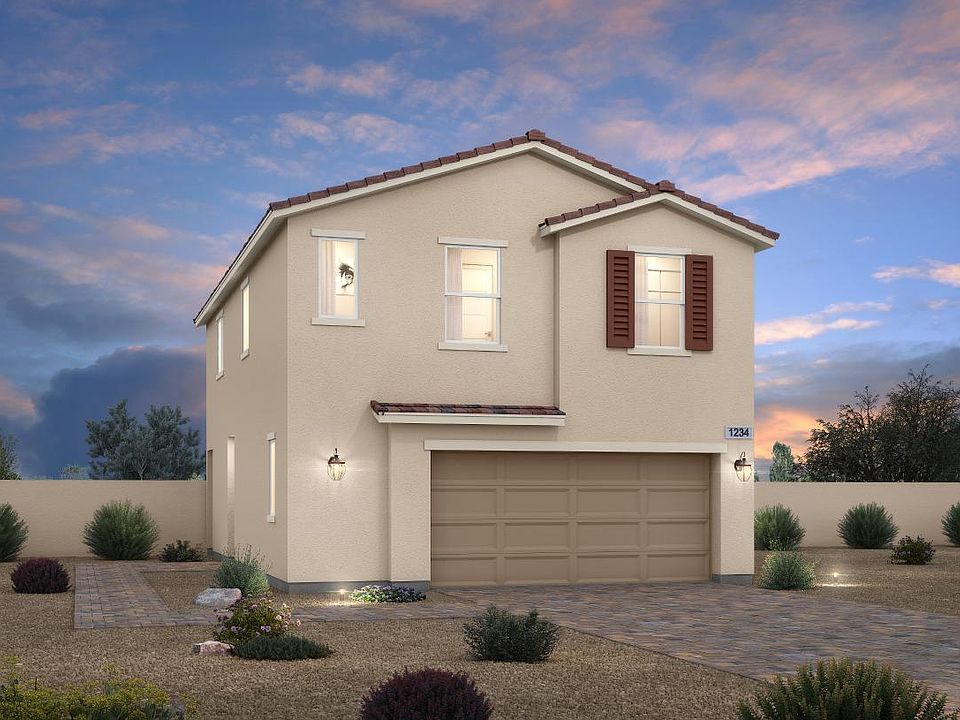The Ingalls home design seamlessly blends the cozy great room and spacious kitchen with mocha 42-inch uppers, and exquisite upgraded quartz kitchen countertops. The second floor, is highlighted with a central loft area, leading to generously sized secondary bedrooms, ideal for family or guests. The primary bathroom indulges with a walk-in shower, dual sinks, and a roomy walk-in closet. This exceptional home boasts 9' first-floor ceilings, stainless steel appliances, upgraded flooring and wood-style window blinds. Preview Homesite #10 today!
Active
$367,990
1674 Square Fields St, Las Vegas, NV 89115
3beds
1,309sqft
Single Family Residence
Built in 2025
2,613 sqft lot
$-- Zestimate®
$281/sqft
$65/mo HOA
What's special
Dual sinksGenerously sized secondary bedroomsSpacious kitchenStainless steel appliancesCozy great roomPrimary bathroomUpgraded quartz kitchen countertops
- 13 days
- on Zillow |
- 448 |
- 22 |
Zillow last checked: 7 hours ago
Listing updated: April 16, 2025 at 11:00am
Listed by:
Jean-Nate Churchill S.0065956 jeanachurch@gmail.com,
Signature Real Estate Group
Source: GLVAR,MLS#: 2674834 Originating MLS: Greater Las Vegas Association of Realtors Inc
Originating MLS: Greater Las Vegas Association of Realtors Inc
Travel times
Facts & features
Interior
Bedrooms & bathrooms
- Bedrooms: 3
- Bathrooms: 3
- Full bathrooms: 2
- 1/2 bathrooms: 1
Primary bedroom
- Description: Walk-In Closet(s)
- Dimensions: 12x12
Bedroom 2
- Description: Walk-In Closet(s)
- Dimensions: 10x13
Bedroom 3
- Description: Closet
- Dimensions: 10x10
Great room
- Description: None
- Dimensions: 12x15
Kitchen
- Description: Breakfast Bar/Counter,Breakfast Nook/Eating Area,Granite Countertops,Island,Pantry,Stainless Steel Appliances
- Dimensions: 12x15
Loft
- Description: Family Room
- Dimensions: 9x11
Heating
- Central, Gas
Cooling
- Central Air, Electric, ENERGY STAR Qualified Equipment
Appliances
- Included: Dishwasher, ENERGY STAR Qualified Appliances, Disposal, Gas Range, Microwave, Tankless Water Heater
- Laundry: Gas Dryer Hookup, Laundry Room, Upper Level
Features
- Window Treatments, Programmable Thermostat
- Flooring: Carpet, Tile
- Windows: Blinds, Insulated Windows, Low-Emissivity Windows, Window Treatments
- Has fireplace: No
Interior area
- Total structure area: 1,309
- Total interior livable area: 1,309 sqft
Video & virtual tour
Property
Parking
- Total spaces: 2
- Parking features: Attached, Finished Garage, Garage, Garage Door Opener, Inside Entrance, Private
- Attached garage spaces: 2
Features
- Stories: 2
- Patio & porch: Porch
- Exterior features: Porch, Private Yard, Sprinkler/Irrigation
- Fencing: Block,Back Yard
- Has view: Yes
- View description: None
Lot
- Size: 2,613 sqft
- Features: Drip Irrigation/Bubblers, Desert Landscaping, Sprinklers In Front, Landscaped, < 1/4 Acre
Details
- Parcel number: 14019814010
- Zoning description: Single Family
- Horse amenities: None
Construction
Type & style
- Home type: SingleFamily
- Architectural style: Two Story
- Property subtype: Single Family Residence
Materials
- Frame, Stucco, Drywall
- Roof: Tile
Condition
- Under Construction
- New construction: Yes
- Year built: 2025
Details
- Builder model: Ingalls
- Builder name: Storybook
Utilities & green energy
- Electric: Photovoltaics None
- Sewer: Public Sewer
- Water: Public
- Utilities for property: Cable Available, Underground Utilities
Green energy
- Energy efficient items: Doors, Windows
Community & HOA
Community
- Security: Fire Sprinkler System
- Subdivision: Cheshire Fields
HOA
- Has HOA: Yes
- Services included: Association Management, Reserve Fund
- HOA fee: $65 monthly
- HOA name: Sb13 Community Hoa
- HOA phone: 702-933-7764
Location
- Region: Las Vegas
Financial & listing details
- Price per square foot: $281/sqft
- Annual tax amount: $935
- Date on market: 4/16/2025
- Listing agreement: Exclusive Right To Sell
- Listing terms: Cash,Conventional,FHA,VA Loan
About the community
Nestled in the Sunrise Manor neighborhood close to major roadways and everyday conveniences, Cheshire Fields offers stylish and practical new single-family homes in Las Vegas, NV. A selection of modern two-story home designs feature 1,309 to 1,480 square feet, 3 4 beds, 2.5 baths, 1 2-car garages, and loft and patio options. Gather with friends and neighbors at the community park, or take advantage of nearby outdoor recreation, retail, restaurants, and entertainment. Home price does not include any home site premium.
Source: Toll Brothers Inc.

