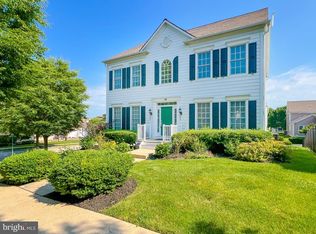Welcome home to the 9yr young, truly move in ready, corner home located in Woodmont in the very prestigious Lower Moreland School District. Two-Story entry way just inside the front door, the hardwood flooring greet you as you enter the formal living room and formal dining room which make the perfect place for entertaining. Gourmet kitchen features top of the line stainless steel appliances, double oven, granite countertops, and a designer tile backsplash. Kitchen island seats several people in addition to the breakfast room. The family room has a beautiful fireplace for you to cozy up to and large windows that fill the home with natural light. 2 car garage with two electric garage door openers. Laundry room in the kitchen is conveniently located. Completing the main floor is an office/den that can be used as an office, another bedroom or playroom. Up the stairs are 4 spacious bedrooms and 2 full baths including a bright and spacious master bedroom. Master bath features soaking tub, double sinks, water closet, stall shower all creating a spa like feel. Completing this home is a huge finished basement with custom lighting and extra room for storage space. Across Byberry Rd. is Pennypack park with walking trails. Convenient to all major roadways, shopping, and parks. Home owners association cares for common lawn areas, snow and trash removal. All the beauty of single family living with all the low maintenance convenience. 9 years young this is a unique development with a sophisticated feel.
This property is off market, which means it's not currently listed for sale or rent on Zillow. This may be different from what's available on other websites or public sources.

