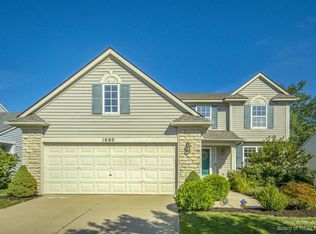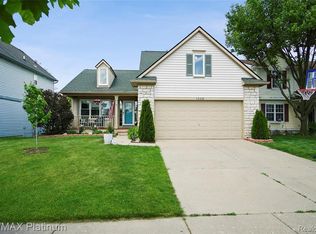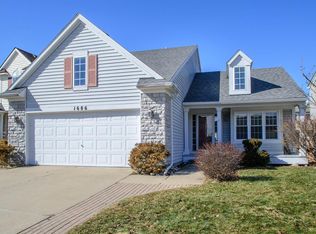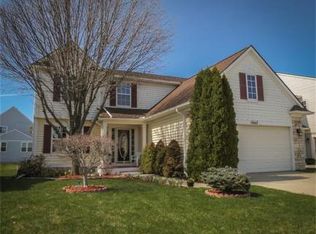Sold
$405,000
1674 Scio Ridge Rd, Ann Arbor, MI 48103
3beds
1,632sqft
Single Family Residence
Built in 1998
5,227.2 Square Feet Lot
$407,900 Zestimate®
$248/sqft
$3,007 Estimated rent
Home value
$407,900
$363,000 - $457,000
$3,007/mo
Zestimate® history
Loading...
Owner options
Explore your selling options
What's special
Charming two-story contemporary home in the Ravines subdivision in Scio Township, that offers easy access to downtown Ann Arbor. This home boasts new commercial-grade engineered hardwood flooring and a freshly repainted interior. Updated light fixtures enhance its bright and clean look. The kitchen features newer appliances, Oak cabinets a breakfast nook, and access to a large deck overlooking a private common area. The main level includes a living area with high ceilings and first-floor laundry. Upstairs, the primary bedroom has an en-suite bath, along with two additional bedrooms and a full bath. The lower level provides a small, finished area and ample storage space with shelving. There is an attached 2-car garage with storage as well. This neighborhood is a great walking neighborhood with a private feel and is close to everything. Priced to sell!
Zillow last checked: 8 hours ago
Listing updated: March 24, 2025 at 09:04am
Listed by:
Steven White 734-904-9785,
Coldwell Banker Professionals
Bought with:
Jonathon Keller, 6502370935
J Keller Properties, LLC
Source: MichRIC,MLS#: 25003995
Facts & features
Interior
Bedrooms & bathrooms
- Bedrooms: 3
- Bathrooms: 3
- Full bathrooms: 2
- 1/2 bathrooms: 1
Primary bedroom
- Level: Upper
- Area: 165
- Dimensions: 15.00 x 11.00
Bedroom 2
- Level: Upper
- Area: 140
- Dimensions: 14.00 x 10.00
Bedroom 3
- Level: Upper
- Area: 120
- Dimensions: 12.00 x 10.00
Primary bathroom
- Level: Upper
Bathroom 2
- Level: Upper
Bathroom 3
- Description: 1/2 bath
- Level: Main
Dining area
- Level: Main
- Area: 56
- Dimensions: 8.00 x 7.00
Kitchen
- Level: Main
- Area: 132
- Dimensions: 12.00 x 11.00
Living room
- Level: Main
- Area: 224
- Dimensions: 16.00 x 14.00
Recreation
- Level: Basement
- Area: 374
- Dimensions: 22.00 x 17.00
Heating
- Forced Air
Cooling
- Central Air
Appliances
- Included: Dishwasher, Disposal, Dryer, Oven, Range, Refrigerator, Washer
- Laundry: Laundry Room
Features
- Eat-in Kitchen
- Basement: Full
- Has fireplace: No
Interior area
- Total structure area: 1,432
- Total interior livable area: 1,632 sqft
- Finished area below ground: 200
Property
Parking
- Total spaces: 2
- Parking features: Garage Faces Front, Garage Door Opener
- Garage spaces: 2
Features
- Stories: 2
Lot
- Size: 5,227 sqft
- Features: Sidewalk, Site Condo
Details
- Parcel number: H0836435059
- Zoning description: PUD
Construction
Type & style
- Home type: SingleFamily
- Architectural style: Contemporary
- Property subtype: Single Family Residence
Materials
- Vinyl Siding
- Roof: Asphalt,Shingle
Condition
- New construction: No
- Year built: 1998
Utilities & green energy
- Sewer: Public Sewer
- Water: Public
- Utilities for property: Natural Gas Connected, Cable Connected
Community & neighborhood
Location
- Region: Ann Arbor
- Subdivision: The Ravines
HOA & financial
HOA
- Has HOA: Yes
- HOA fee: $525 annually
- Association phone: 734-585-5174
Other
Other facts
- Listing terms: Cash,Conventional
- Road surface type: Paved
Price history
| Date | Event | Price |
|---|---|---|
| 6/6/2025 | Sold | $405,000$248/sqft |
Source: Public Record Report a problem | ||
| 3/21/2025 | Sold | $405,000+4.1%$248/sqft |
Source: | ||
| 2/10/2025 | Contingent | $389,000$238/sqft |
Source: | ||
| 2/6/2025 | Listed for sale | $389,000+77.6%$238/sqft |
Source: | ||
| 7/23/2011 | Listing removed | $1,500$1/sqft |
Source: RE/MAX Platinum #3101640 Report a problem | ||
Public tax history
| Year | Property taxes | Tax assessment |
|---|---|---|
| 2025 | $6,358 | $174,700 +0.3% |
| 2024 | -- | $174,100 +10.2% |
| 2023 | -- | $158,000 +11.4% |
Find assessor info on the county website
Neighborhood: 48103
Nearby schools
GreatSchools rating
- 8/10Dicken Elementary SchoolGrades: K-5Distance: 0.5 mi
- 8/10Slauson Middle SchoolGrades: 6-8Distance: 1.8 mi
- 10/10Pioneer High SchoolGrades: 9-12Distance: 1.7 mi
Get a cash offer in 3 minutes
Find out how much your home could sell for in as little as 3 minutes with a no-obligation cash offer.
Estimated market value$407,900
Get a cash offer in 3 minutes
Find out how much your home could sell for in as little as 3 minutes with a no-obligation cash offer.
Estimated market value
$407,900



