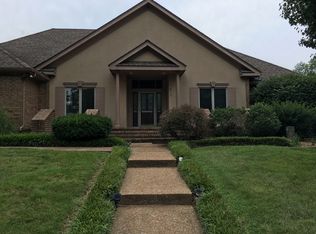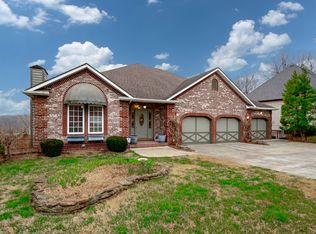Stunning Classic All Brick Walkout on Dead End Street in desired neighborhood. Expansive Entry Leads to custom quality and craftsmanship throughout this lovely home. Tall Ceilings Showcase Moldings, waincoat and up lighting in formal dining room. Inviting Living Room with fireplace surrounded by oversize arched windows allowing flow of natural light. Kitchen boasts lots of prep and storage space on solid surface counters, island has downdraft jenn aire grill. Built in pantry with custom racks and rollouts. Fabulous Master Bedroom with WOW Bath! 2 additional Bedroom on main level. Lower level; family with fireplace, game area, wet bar plus two bedrooms or study with built-in shelving. The View! Multiple outdoor living. And More! Close to Dan Kinney Park and Shopping! Gorgeous A Must See!
This property is off market, which means it's not currently listed for sale or rent on Zillow. This may be different from what's available on other websites or public sources.

