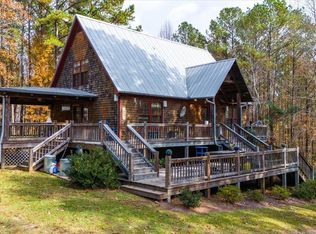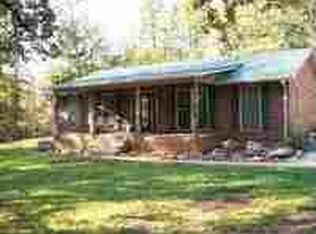Closed
$565,000
1674 Round Oak Juliette Rd, Juliette, GA 31046
5beds
4,320sqft
Single Family Residence
Built in 2000
20.9 Acres Lot
$597,000 Zestimate®
$131/sqft
$2,830 Estimated rent
Home value
$597,000
$531,000 - $669,000
$2,830/mo
Zestimate® history
Loading...
Owner options
Explore your selling options
What's special
Nestled down a long, private driveway, you'll find this BEAUTIFUL 2-story home waiting for you! PRIVACY & SERENITY! This 4300 SQ FT home is sitting on almost 21 ACRES of private land. Abundance of wildlife & currently under Conservation use. The home was built in 2000 & has only had 2 owners. Enter into the open foyer with high ceilings & split floorplan. Balcony overlooking Great Room & Dining Room, with newer ceramic wood flooring. Downstairs you'll also find the primary suite, featuring a huge dressing room, jacuzzi tub, & door leading from the bedroom to the semi-wrap around porch. Split floorplan with 2 additional bedrooms downstairs that share a Jack & Jill bathroom. Gorgeous, updated kitchen you'll absolutely love! Featuring GRANITE COUNTERTOPS, SOFT CLOSE CABINETS, ample counter & cabinet space with bar area open to the breakfast area. Did I mention it has 2 PANTRIES! Upstairs has a nice size balcony which can be used as a den or sitting area. The two upstairs bedrooms are massive with their own full bathrooms. Total bedrooms 5 & 4 1/2 baths! Most of the windows are new. Built in 2015 a (30x30) SHOP with 2 (10') lean twos, one which is completely closed in & the other partially closed. Sitting on a (50x50) slab. Well/Septic/Tri-Co-Go high speed internet. Jones County School district. Only reason sellers are selling is they are being relocated!
Zillow last checked: 8 hours ago
Listing updated: November 20, 2024 at 10:47am
Listed by:
Debra Kitchens 478-972-1701,
Almost Home Realty
Bought with:
No Sales Agent, 0
Non-Mls Company
Source: GAMLS,MLS#: 10348440
Facts & features
Interior
Bedrooms & bathrooms
- Bedrooms: 5
- Bathrooms: 5
- Full bathrooms: 4
- 1/2 bathrooms: 1
- Main level bathrooms: 2
- Main level bedrooms: 3
Dining room
- Features: Separate Room
Kitchen
- Features: Breakfast Bar, Breakfast Room, Pantry, Solid Surface Counters, Walk-in Pantry
Heating
- Central, Electric, Propane
Cooling
- Ceiling Fan(s), Central Air, Electric
Appliances
- Included: Dishwasher, Microwave
- Laundry: In Hall
Features
- Double Vanity, High Ceilings, In-Law Floorplan, Master On Main Level, Separate Shower, Split Bedroom Plan, Walk-In Closet(s)
- Flooring: Other
- Basement: None
- Has fireplace: No
Interior area
- Total structure area: 4,320
- Total interior livable area: 4,320 sqft
- Finished area above ground: 4,320
- Finished area below ground: 0
Property
Parking
- Parking features: Detached, Garage, Side/Rear Entrance
- Has garage: Yes
Features
- Levels: Two
- Stories: 2
- Has spa: Yes
- Spa features: Bath
Lot
- Size: 20.90 Acres
- Features: Private
Details
- Parcel number: J21 00 041
Construction
Type & style
- Home type: SingleFamily
- Architectural style: Ranch
- Property subtype: Single Family Residence
Materials
- Vinyl Siding
- Roof: Composition
Condition
- Resale
- New construction: No
- Year built: 2000
Utilities & green energy
- Sewer: Septic Tank
- Water: Well
- Utilities for property: High Speed Internet
Community & neighborhood
Community
- Community features: None
Location
- Region: Juliette
- Subdivision: None
Other
Other facts
- Listing agreement: Exclusive Right To Sell
- Listing terms: Cash,Conventional,VA Loan
Price history
| Date | Event | Price |
|---|---|---|
| 10/27/2025 | Listing removed | $585,000+3.5%$135/sqft |
Source: | ||
| 11/20/2024 | Sold | $565,000-3.4%$131/sqft |
Source: | ||
| 10/16/2024 | Pending sale | $585,000$135/sqft |
Source: | ||
| 10/15/2024 | Price change | $585,000-10%$135/sqft |
Source: | ||
| 7/31/2024 | Listed for sale | $650,000$150/sqft |
Source: | ||
Public tax history
| Year | Property taxes | Tax assessment |
|---|---|---|
| 2023 | $4,262 +2.8% | $147,359 +4.2% |
| 2022 | $4,145 0% | $141,479 |
| 2021 | $4,145 +0% | $141,479 |
Find assessor info on the county website
Neighborhood: 31046
Nearby schools
GreatSchools rating
- 7/10Dames Ferry Elementary SchoolGrades: PK-5Distance: 11.4 mi
- 6/10Gray Station Middle SchoolGrades: 6-8Distance: 14.6 mi
- 4/10Jones County High SchoolGrades: 9-12Distance: 14.5 mi
Schools provided by the listing agent
- Elementary: Dames Ferry
- Middle: Gray Station
- High: Jones County
Source: GAMLS. This data may not be complete. We recommend contacting the local school district to confirm school assignments for this home.

Get pre-qualified for a loan
At Zillow Home Loans, we can pre-qualify you in as little as 5 minutes with no impact to your credit score.An equal housing lender. NMLS #10287.
Sell for more on Zillow
Get a free Zillow Showcase℠ listing and you could sell for .
$597,000
2% more+ $11,940
With Zillow Showcase(estimated)
$608,940
