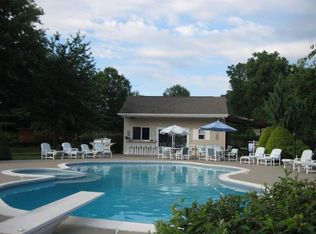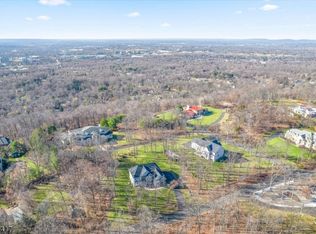SHREWSBURY Model being built on a single, wooded 1 acre lot (approx.) by the Fallone Group, named the Builder of the Year by the New Jersey Builders Association in 2014. Located in the desired Mountain Top section of Bridgewater, this home opens with a dramatic two-story foyer with an angled main staircase, creating the setting for this open, yet flexible floor plan. Luxurious chef's kitchen, with plenty of storage, opens into a large breakfast area, leading into the two-story Family Room, with dramatic two-story windows, a gas fireplace, and a 2nd set of stairs to upstairs. The front to back Living and Dining Rooms allow for any sized gathering, and the 1st floor Study can also function as a guest bedroom with the included closet, and adjacent full bathroom with shower. The Mud Room provides a bench area and a private hallway from the Garage, next to the functional Laundry Room. Upstairs, the grand Master Suite includes a separate Sitting Area with two spacious walk-in closets plus a third oversized closet. Three additional bedrooms off a private hallway complete the second floor. The 9' high poured basement ceiling walls are perfect for future living. This home is excellent for entertaining both indoors and outside with a 20x16 deck included! SPRING 2018 DELIVERY!
This property is off market, which means it's not currently listed for sale or rent on Zillow. This may be different from what's available on other websites or public sources.

